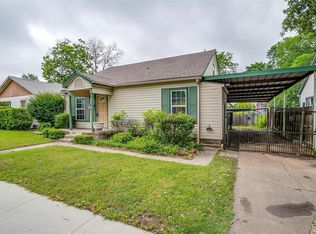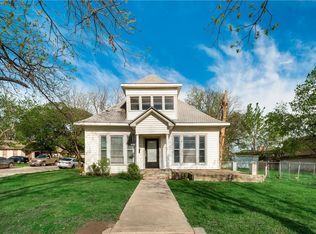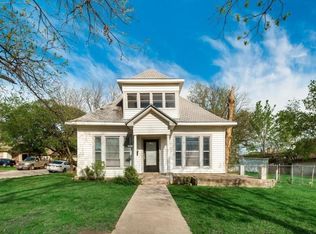Sold on 01/18/23
Price Unknown
3612 Mount Vernon Ave, Fort Worth, TX 76103
3beds
1,319sqft
Single Family Residence
Built in 1945
4,965.84 Square Feet Lot
$229,000 Zestimate®
$--/sqft
$1,691 Estimated rent
Home value
$229,000
$218,000 - $240,000
$1,691/mo
Zestimate® history
Loading...
Owner options
Explore your selling options
What's special
This great house is located in West Meadowbrook which is touted as one of the “Five Fort Worth Neighborhoods on the Rise” according to Fort Worth Magazine. With new flooring, new windows and newly updated kitchen comes complete with stainless steel appliances and beautiful countertops. The outdoor living area and wrap around porch are perfect for spending time relaxing and entertaining. Conveniently located just minutes from I-30, you are close to downtown, the hospital district, Arlington, and many other DFW attractions. No Survey buyer to purchase new one. Electric Range, Dishwasher, Microwave and Refrigerator will be installed before closing.
Zillow last checked: 8 hours ago
Listing updated: January 27, 2023 at 06:43pm
Listed by:
Omar Montoya 0739709 972-980-9393,
Ultima Real Estate Services 972-980-9393
Bought with:
Omar Montoya
Ultima Real Estate Services
Source: NTREIS,MLS#: 20171044
Facts & features
Interior
Bedrooms & bathrooms
- Bedrooms: 3
- Bathrooms: 2
- Full bathrooms: 2
Primary bedroom
- Level: First
Bedroom
- Level: First
Bedroom
- Level: Second
Kitchen
- Level: First
Living room
- Level: First
Heating
- Central, Electric
Cooling
- Central Air, Ceiling Fan(s), Electric
Appliances
- Included: Dishwasher, Electric Range, Disposal, Microwave
Features
- High Speed Internet, Open Floorplan
- Flooring: Vinyl
- Has basement: No
- Has fireplace: No
Interior area
- Total interior livable area: 1,319 sqft
Property
Parking
- Parking features: Driveway, Gravel
- Has uncovered spaces: Yes
Features
- Levels: Two
- Stories: 2
- Pool features: None
Lot
- Size: 4,965 sqft
Details
- Parcel number: 05677432
Construction
Type & style
- Home type: SingleFamily
- Architectural style: English,Detached
- Property subtype: Single Family Residence
Materials
- Wood Siding
- Foundation: Pillar/Post/Pier
- Roof: Composition,Shingle
Condition
- Year built: 1945
Utilities & green energy
- Sewer: Public Sewer
- Water: Public
- Utilities for property: Cable Available, Sewer Available, Water Available
Community & neighborhood
Location
- Region: Fort Worth
- Subdivision: Tandy Add
Other
Other facts
- Listing terms: Cash,Conventional,FHA,VA Loan
- Road surface type: Asphalt
Price history
| Date | Event | Price |
|---|---|---|
| 11/1/2025 | Listing removed | $235,000$178/sqft |
Source: NTREIS #20966046 | ||
| 8/6/2025 | Price change | $235,000-2.1%$178/sqft |
Source: NTREIS #20966046 | ||
| 6/12/2025 | Listed for sale | $240,000-5.9%$182/sqft |
Source: NTREIS #20966046 | ||
| 7/4/2024 | Listing removed | -- |
Source: Zillow Rentals | ||
| 6/25/2024 | Price change | $2,200-2.2%$2/sqft |
Source: Zillow Rentals | ||
Public tax history
| Year | Property taxes | Tax assessment |
|---|---|---|
| 2024 | $4,936 +22% | $219,975 +23% |
| 2023 | $4,047 +51.6% | $178,831 +74.2% |
| 2022 | $2,669 -2.3% | $102,668 +1% |
Find assessor info on the county website
Neighborhood: West Meadowbrook
Nearby schools
GreatSchools rating
- 4/10Meadowbrook Elementary SchoolGrades: PK-5Distance: 0.8 mi
- 3/10Meadowbrook Middle SchoolGrades: 6-8Distance: 0.8 mi
- 2/10Eastern Hills High SchoolGrades: 9-12Distance: 2.3 mi
Schools provided by the listing agent
- Elementary: MG Ellis
- Middle: Meadowbrook
- High: Eastern Hills
- District: Fort Worth ISD
Source: NTREIS. This data may not be complete. We recommend contacting the local school district to confirm school assignments for this home.
Get a cash offer in 3 minutes
Find out how much your home could sell for in as little as 3 minutes with a no-obligation cash offer.
Estimated market value
$229,000
Get a cash offer in 3 minutes
Find out how much your home could sell for in as little as 3 minutes with a no-obligation cash offer.
Estimated market value
$229,000


