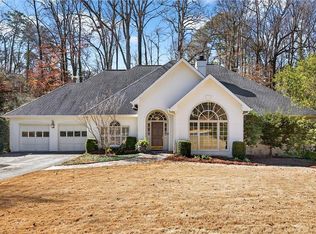Closed
$1,185,000
3612 Mayfair Rd NE, Atlanta, GA 30342
5beds
3,049sqft
Single Family Residence, Residential
Built in 1980
0.45 Acres Lot
$1,177,600 Zestimate®
$389/sqft
$5,576 Estimated rent
Home value
$1,177,600
$1.08M - $1.28M
$5,576/mo
Zestimate® history
Loading...
Owner options
Explore your selling options
What's special
Located in the highly sought-after Mayfield neighborhood nestled in the Sarah Smith School District. This beautiful home sits on a quiet cul-de-sac in a pool and tennis community. The main level features an office with a wet bar complete with an ice maker and sink. The recently refreshed kitchen hosts new counters, hardware, sink, refrigerator, and wine refrigerator, all freshly painted for a modern look. A convenient laundry room with a laundry chute, Living room, Dining room and spacious Family rooms are also located on the main floor. The spacious owner’s suite includes his and her closets with a primary bath with double vanities and a steam shower. Upstairs, the bonus room or fourth bedroom offers a private en suite bath and back stairs leading to the family room, perfect for flexible living. The finished basement provides an ideal in-law suite with its own kitchenette for extended family or guests. Recent updates ensure peace of mind, including a new roof, electrical system and main switch box, two new HVAC systems with EcoBee thermostats, water heater, and a brand-new driveway. The fully fenced backyard has a large deck, patio with a fire pit, trails and a cement pad perfect for sports. With thoughtful upgrades, versatile spaces, and resort-style amenities, this home blends comfort, convenience, and community living.
Zillow last checked: 8 hours ago
Listing updated: October 10, 2025 at 06:53am
Listing Provided by:
Hilary Bell,
HOME Luxury Real Estate 404-754-5149
Bought with:
Elizabeth Bairstow, 368392
Atlanta Fine Homes Sotheby's International
Source: FMLS GA,MLS#: 7644631
Facts & features
Interior
Bedrooms & bathrooms
- Bedrooms: 5
- Bathrooms: 5
- Full bathrooms: 4
- 1/2 bathrooms: 1
Primary bedroom
- Features: None
- Level: None
Bedroom
- Features: None
Primary bathroom
- Features: Double Vanity, Shower Only
Dining room
- Features: Seats 12+, Separate Dining Room
Kitchen
- Features: Breakfast Bar, Breakfast Room, Cabinets White, Eat-in Kitchen, Solid Surface Counters, View to Family Room
Heating
- Central
Cooling
- Ceiling Fan(s), Central Air, Multi Units, Zoned
Appliances
- Included: Dishwasher, Disposal, Dryer, Electric Oven, Electric Range
- Laundry: Laundry Chute, Laundry Room, Main Level
Features
- Bookcases, Crown Molding, Double Vanity, Dry Bar, High Ceilings 9 ft Main, His and Hers Closets, Tray Ceiling(s), Walk-In Closet(s), Wet Bar
- Flooring: Carpet, Hardwood, Tile
- Windows: Double Pane Windows
- Basement: Daylight,Exterior Entry,Finished,Finished Bath,Full,Interior Entry
- Number of fireplaces: 4
- Fireplace features: Basement, Family Room, Gas Log, Gas Starter, Living Room, Master Bedroom
- Common walls with other units/homes: No Common Walls
Interior area
- Total structure area: 3,049
- Total interior livable area: 3,049 sqft
Property
Parking
- Total spaces: 2
- Parking features: Garage, Kitchen Level, Parking Pad
- Garage spaces: 2
- Has uncovered spaces: Yes
Accessibility
- Accessibility features: None
Features
- Levels: Three Or More
- Patio & porch: Deck, Patio, Rear Porch
- Exterior features: Private Yard
- Pool features: None
- Spa features: None
- Fencing: Back Yard,Chain Link
- Has view: Yes
- View description: Neighborhood, Pool
- Waterfront features: None
- Body of water: None
Lot
- Size: 0.45 Acres
- Features: Back Yard, Cul-De-Sac, Landscaped
Details
- Additional structures: None
- Parcel number: 17 006300080232
- Other equipment: Dehumidifier
- Horse amenities: None
Construction
Type & style
- Home type: SingleFamily
- Architectural style: Traditional
- Property subtype: Single Family Residence, Residential
Materials
- Brick 4 Sides
- Foundation: Brick/Mortar
- Roof: Composition
Condition
- Resale
- New construction: No
- Year built: 1980
Utilities & green energy
- Electric: None
- Sewer: Public Sewer
- Water: Public
- Utilities for property: Cable Available, Electricity Available, Natural Gas Available, Sewer Available, Water Available
Green energy
- Energy efficient items: None
- Energy generation: None
Community & neighborhood
Security
- Security features: None
Community
- Community features: Clubhouse, Homeowners Assoc, Near Beltline, Near Schools, Pickleball, Pool, Tennis Court(s)
Location
- Region: Atlanta
- Subdivision: Mayfair
HOA & financial
HOA
- Has HOA: Yes
- HOA fee: $2,400 annually
Other
Other facts
- Road surface type: Asphalt
Price history
| Date | Event | Price |
|---|---|---|
| 10/8/2025 | Sold | $1,185,000+3%$389/sqft |
Source: | ||
| 9/18/2025 | Pending sale | $1,150,000$377/sqft |
Source: | ||
| 9/9/2025 | Listed for sale | $1,150,000+67.5%$377/sqft |
Source: | ||
| 6/18/2003 | Sold | $686,500$225/sqft |
Source: Public Record Report a problem | ||
Public tax history
| Year | Property taxes | Tax assessment |
|---|---|---|
| 2024 | $11,878 +25.5% | $361,680 -4.3% |
| 2023 | $9,466 -20.1% | $377,920 |
| 2022 | $11,842 +8.9% | $377,920 +10.8% |
Find assessor info on the county website
Neighborhood: North Buckhead
Nearby schools
GreatSchools rating
- 6/10Smith Elementary SchoolGrades: PK-5Distance: 0.3 mi
- 6/10Sutton Middle SchoolGrades: 6-8Distance: 2.4 mi
- 8/10North Atlanta High SchoolGrades: 9-12Distance: 4.2 mi
Schools provided by the listing agent
- Elementary: Sarah Rawson Smith
- Middle: Willis A. Sutton
- High: North Atlanta
Source: FMLS GA. This data may not be complete. We recommend contacting the local school district to confirm school assignments for this home.
Get a cash offer in 3 minutes
Find out how much your home could sell for in as little as 3 minutes with a no-obligation cash offer.
Estimated market value$1,177,600
Get a cash offer in 3 minutes
Find out how much your home could sell for in as little as 3 minutes with a no-obligation cash offer.
Estimated market value
$1,177,600
