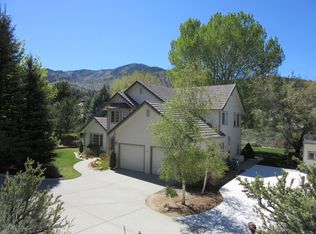Welcome home to this beautiful and stunning home in Lakeview where pride of ownership and attention to detail abounds! As you arrive down the tree lined and gated driveway, there is 2.43 acres and a large spacious home to call your own piece of paradise home. Enjoy morning coffee or cook for friends and family in the large gourmet kitchen with gas range, double convection ovens, a coffee bar, two islands including a breakfast bar surrounded by gorgeous white maple cabinets and granite counters and
This property is off market, which means it's not currently listed for sale or rent on Zillow. This may be different from what's available on other websites or public sources.
