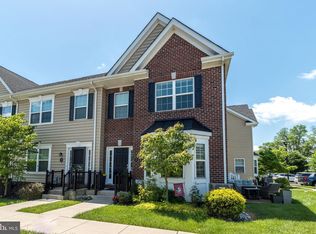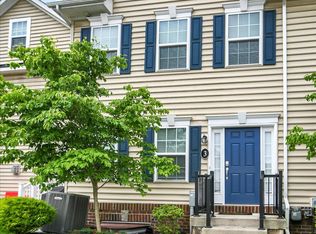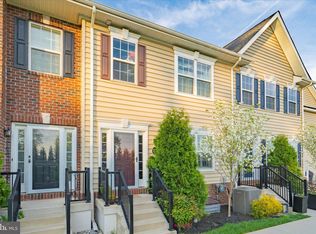Sold for $792,000 on 09/20/24
$792,000
3612 Jacob Stout Rd, Doylestown, PA 18902
4beds
3,848sqft
Single Family Residence
Built in 2015
6,600 Square Feet Lot
$820,300 Zestimate®
$206/sqft
$4,311 Estimated rent
Home value
$820,300
$763,000 - $886,000
$4,311/mo
Zestimate® history
Loading...
Owner options
Explore your selling options
What's special
Discover the epitome of refined living in this stunning single-family home nestled within the coveted Carriage Hill community. This meticulously maintained residence boasts four bedrooms, three and a half baths, a two-car garage, and a private fenced backyard, offering the perfect blend of comfort and style. The open-concept floor plan creates a spacious and inviting atmosphere, featuring a formal living and dining room, a large family room with a fireplace, and soaring nine-foot ceilings throughout. Hardwood floors grace the main level, stairs, and upstairs landing, adding warmth and elegance to every room. Exquisite luxury window treatments complete this picture-perfect home. The gourmet kitchen is a chef's dream, complete with a walk-in pantry, butler's pantry, large center island, granite countertops, and ample cabinetry. Whether you're hosting a dinner party or enjoying a casual meal, this kitchen is sure to impress. The primary suite is a tranquil retreat, offering a spacious walk-in closet and a spa-like ensuite bathroom. Unwind in the luxurious soaking tub or invigorate your senses in the walk-in shower. The secondary bedrooms are generously sized and share a hall bathroom. Enjoy year-round comfort with the recently installed HVAC system. This prime location offers easy access to major roadways (Routes 611, 202, and 313) and the exceptional education of the Central Bucks School District. Embrace the community lifestyle with access to Hanusey Park, featuring walking trails, sports facilities, and a playground. Don't miss this incredible opportunity to call this elegant home yours. Schedule a showing today!
Zillow last checked: 8 hours ago
Listing updated: September 20, 2024 at 06:24am
Listed by:
Robyn OHara 267-370-3838,
Keller Williams Real Estate-Doylestown
Bought with:
Ashley Rutherford, RS366687
Real of Pennsylvania
Source: Bright MLS,MLS#: PABU2074744
Facts & features
Interior
Bedrooms & bathrooms
- Bedrooms: 4
- Bathrooms: 4
- Full bathrooms: 3
- 1/2 bathrooms: 1
- Main level bathrooms: 1
Basement
- Area: 1324
Heating
- Programmable Thermostat, Central, Propane
Cooling
- Central Air, Electric
Appliances
- Included: Built-In Range, Self Cleaning Oven, Disposal, Energy Efficient Appliances, Exhaust Fan, Microwave, Oven/Range - Gas, Range Hood, Refrigerator, Stainless Steel Appliance(s), Water Heater
- Laundry: Upper Level, Laundry Room
Features
- Butlers Pantry, Dining Area, Breakfast Area, Ceiling Fan(s), Crown Molding, Family Room Off Kitchen, Open Floorplan, Formal/Separate Dining Room, Kitchen - Gourmet, Kitchen Island, Pantry, Primary Bath(s), Recessed Lighting, Soaking Tub, Upgraded Countertops, Walk-In Closet(s), 9'+ Ceilings
- Flooring: Wood, Tile/Brick, Ceramic Tile, Carpet
- Doors: ENERGY STAR Qualified Doors
- Windows: Energy Efficient, Window Treatments
- Basement: Full
- Number of fireplaces: 1
- Fireplace features: Gas/Propane, Mantel(s)
Interior area
- Total structure area: 3,972
- Total interior livable area: 3,848 sqft
- Finished area above ground: 2,648
- Finished area below ground: 1,200
Property
Parking
- Total spaces: 4
- Parking features: Garage Door Opener, Garage Faces Rear, Asphalt, Driveway, Attached
- Attached garage spaces: 2
- Uncovered spaces: 2
Accessibility
- Accessibility features: None
Features
- Levels: Two
- Stories: 2
- Patio & porch: Porch, Patio
- Exterior features: Sidewalks, Street Lights
- Pool features: None
- Fencing: Privacy,Back Yard,Vinyl
- Has view: Yes
- View description: Garden
Lot
- Size: 6,600 sqft
- Features: Landscaped, Level, No Thru Street, Premium, Rear Yard, SideYard(s), Suburban
Details
- Additional structures: Above Grade, Below Grade
- Parcel number: 34008016
- Zoning: R1A
- Special conditions: Standard
Construction
Type & style
- Home type: SingleFamily
- Architectural style: Colonial
- Property subtype: Single Family Residence
Materials
- Vinyl Siding, Brick
- Foundation: Concrete Perimeter
- Roof: Shingle
Condition
- Excellent
- New construction: No
- Year built: 2015
Details
- Builder model: JAMES MICHENER
- Builder name: NVHOMES
Utilities & green energy
- Electric: 200+ Amp Service
- Sewer: Public Sewer
- Water: Public
- Utilities for property: Cable Available, Electricity Available, Phone Available, Propane - Community, Sewer Available, Underground Utilities, Water Available
Community & neighborhood
Location
- Region: Doylestown
- Subdivision: Carriage Hill
- Municipality: PLUMSTEAD TWP
HOA & financial
HOA
- Has HOA: Yes
- HOA fee: $163 monthly
- Services included: Common Area Maintenance, Snow Removal, Trash, Maintenance Grounds
- Association name: CAMCO
Other
Other facts
- Listing agreement: Exclusive Right To Sell
- Listing terms: Conventional,VA Loan,Cash,FHA
- Ownership: Fee Simple
- Road surface type: Paved
Price history
| Date | Event | Price |
|---|---|---|
| 9/20/2024 | Sold | $792,000+5.6%$206/sqft |
Source: | ||
| 8/11/2024 | Pending sale | $750,000$195/sqft |
Source: | ||
| 8/6/2024 | Listed for sale | $750,000+43.6%$195/sqft |
Source: | ||
| 11/18/2015 | Sold | $522,460+207.3%$136/sqft |
Source: Public Record Report a problem | ||
| 8/4/2015 | Sold | $170,000$44/sqft |
Source: Public Record Report a problem | ||
Public tax history
| Year | Property taxes | Tax assessment |
|---|---|---|
| 2025 | $9,245 | $51,160 |
| 2024 | $9,245 +7.4% | $51,160 |
| 2023 | $8,607 +1.1% | $51,160 |
Find assessor info on the county website
Neighborhood: 18902
Nearby schools
GreatSchools rating
- 8/10Groveland El SchoolGrades: K-6Distance: 1.5 mi
- 8/10Tohickon Middle SchoolGrades: 7-9Distance: 1.7 mi
- 10/10Central Bucks High School-WestGrades: 10-12Distance: 2.4 mi
Schools provided by the listing agent
- Elementary: Groveland
- Middle: Tohickon
- High: Central Bucks High School West
- District: Central Bucks
Source: Bright MLS. This data may not be complete. We recommend contacting the local school district to confirm school assignments for this home.

Get pre-qualified for a loan
At Zillow Home Loans, we can pre-qualify you in as little as 5 minutes with no impact to your credit score.An equal housing lender. NMLS #10287.
Sell for more on Zillow
Get a free Zillow Showcase℠ listing and you could sell for .
$820,300
2% more+ $16,406
With Zillow Showcase(estimated)
$836,706

