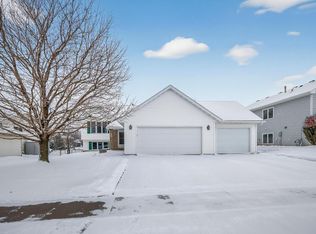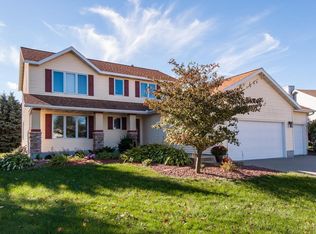Impressive home that backs to park and almost everything has been updated and upgraded; cement board siding, new windows, furnace, AC, brand new carpet, stainless steel appliances, and granite counter-tops throughout! Vaulted Master with walk-in closet, also walks through to updated bath with double sinks and tiled floors. Great outdoor space w/maintenance-free deck & walk-out lower level w/patio!
This property is off market, which means it's not currently listed for sale or rent on Zillow. This may be different from what's available on other websites or public sources.

