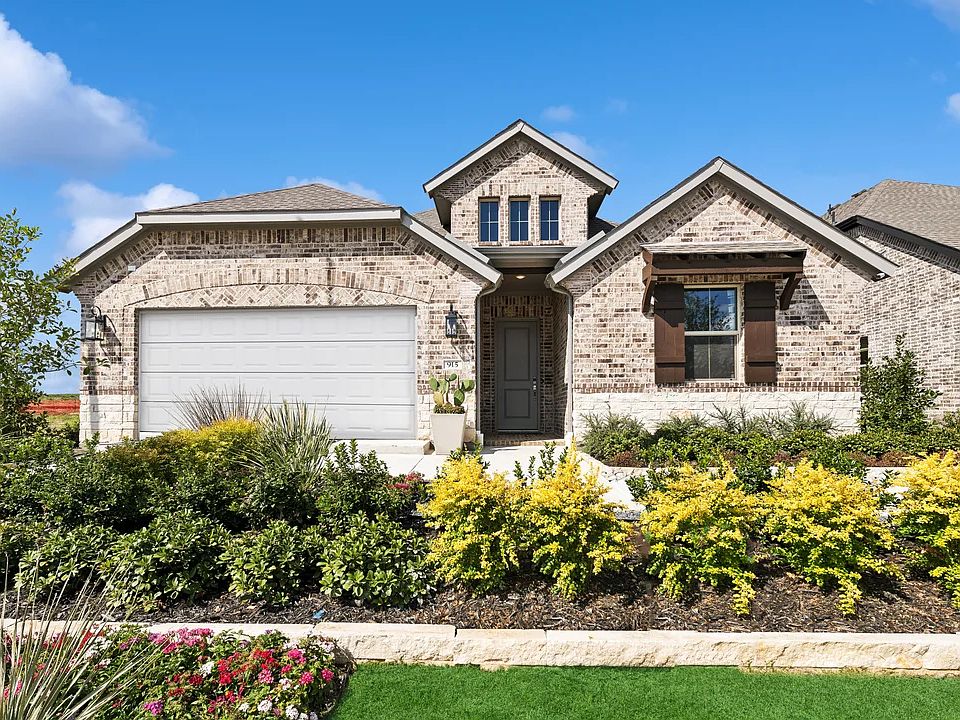Summer Savings! Take advantage of a Year 1 Rate of 2.9 percent 5.786 percent APR or flex cash equivalent on this home. Must close by July 31, 2025. See sales consultant for details. This home includes K. Hovnanian's exclusive Farmhouse Look, an interior design palette thoughtfully curated by our design team in New York. Enjoy sunny days with the wall of windows in the great room overlooking a cozy covered patio. The beautiful kitchen includes ample counter and cabinet space, stylish teak floating shelves, quartz countertops, and black metal shade pendant lighting. Primary suite comes with a walk-in closet and ensuite bath with a double sink vanity, separate freestanding tub and shower, sleek black framed mirrors and sconces. The Extra Suite Plus provides a private bath and living space, perfect for multigenerational living or an extended stay for your guests.
New construction
$390,000
3612 Hickory St, Sherman, TX 75092
4beds
2,173sqft
Single Family Residence
Built in 2025
7,405 sqft lot
$384,900 Zestimate®
$179/sqft
$67/mo HOA
What's special
Wall of windowsLiving spaceQuartz countertopsBeautiful kitchenWalk-in closetEnsuite bathCozy covered patio
- 62 days
- on Zillow |
- 112 |
- 8 |
Zillow last checked: 7 hours ago
Listing updated: June 11, 2025 at 12:28pm
Listed by:
Teri Walter 0411020 469-737-1480,
Key Trek-CC 469-737-1480
Source: NTREIS,MLS#: 20906577
Travel times
Schedule tour
Select your preferred tour type — either in-person or real-time video tour — then discuss available options with the builder representative you're connected with.
Select a date
Facts & features
Interior
Bedrooms & bathrooms
- Bedrooms: 4
- Bathrooms: 3
- Full bathrooms: 3
Primary bedroom
- Features: Dual Sinks, En Suite Bathroom, Separate Shower, Walk-In Closet(s)
- Level: First
- Dimensions: 14 x 15
Bedroom
- Level: First
- Dimensions: 10 x 10
Bedroom
- Level: First
- Dimensions: 10 x 10
Bedroom
- Features: En Suite Bathroom
- Level: First
- Dimensions: 10 x 10
Dining room
- Level: First
- Dimensions: 18 x 10
Kitchen
- Features: Built-in Features, Kitchen Island, Stone Counters, Walk-In Pantry
- Level: First
- Dimensions: 9 x 18
Living room
- Level: First
- Dimensions: 12 x 17
Living room
- Level: First
- Dimensions: 18 x 12
Heating
- Central, Natural Gas
Cooling
- Central Air, Electric
Appliances
- Included: Dishwasher, Disposal, Gas Range, Gas Water Heater, Microwave
Features
- Decorative/Designer Lighting Fixtures, Kitchen Island, Pantry, Cable TV
- Flooring: Carpet, Luxury Vinyl Plank, Tile
- Has basement: No
- Has fireplace: No
- Fireplace features: Great Room
Interior area
- Total interior livable area: 2,173 sqft
Property
Parking
- Total spaces: 2
- Parking features: Door-Single, Garage Faces Front, Garage, Garage Door Opener
- Attached garage spaces: 2
Features
- Levels: One
- Stories: 1
- Patio & porch: Covered
- Exterior features: Rain Gutters
- Pool features: None
- Fencing: Wood
Lot
- Size: 7,405 sqft
- Dimensions: 60 x 120 x 66.96 x 120
- Features: Corner Lot, Landscaped
Details
- Parcel number: 455072
- Special conditions: Builder Owned
Construction
Type & style
- Home type: SingleFamily
- Architectural style: Traditional,Detached
- Property subtype: Single Family Residence
Materials
- Brick, Rock, Stone
- Foundation: Slab
- Roof: Composition,Tile
Condition
- New construction: Yes
- Year built: 2025
Details
- Builder name: K Hovnanian Homes
Utilities & green energy
- Sewer: Public Sewer
- Water: Public
- Utilities for property: Sewer Available, Water Available, Cable Available
Green energy
- Energy efficient items: HVAC, Rain/Freeze Sensors
Community & HOA
Community
- Features: Curbs
- Security: Fire Sprinkler System
- Subdivision: Heritage Ranch
HOA
- Has HOA: Yes
- Services included: Association Management, Maintenance Grounds
- HOA fee: $800 annually
- HOA name: See Sales Consultant
Location
- Region: Sherman
Financial & listing details
- Price per square foot: $179/sqft
- Date on market: 4/16/2025
About the community
PoolPark
Discover Heritage Ranch, offering stunning new construction homes for sale in Sherman, TX. Explore a diverse selection of beautifully designed villa and estate floor plans, meticulously planned to complement today's dynamic lifestyles. Explore K. Hovnanian's Looks and choose from Loft, Farmhouse, or Classic. With a prime Sherman, TX location, these new homes provide convenient access to vibrant local attractions, top-rated schools, and essential amenities.
Steps from your new home, Heritage Ranch boasts a vibrant master-planned community rich with amenities designed to enhance your daily life. Residents can cool off in the sparkling community pool on warm Texas days or enjoy quality family time at the playground. For those seeking outdoor adventure and relaxation, the expansive walking trails offer the perfect opportunity to immerse yourself in nature's beauty right within the community. This thoughtfully designed neighborhood provides a true sense of belonging. Offered By: K. Hovnanian DFW Heritage Ranch, LLC
Source: K. Hovnanian Companies, LLC

