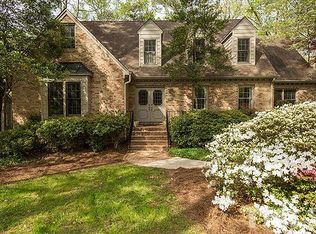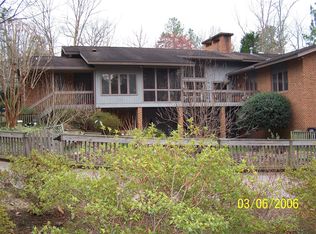Sold for $1,150,000
$1,150,000
3612 Darwin Rd, Durham, NC 27707
5beds
3,572sqft
Single Family Residence, Residential
Built in 1967
0.55 Acres Lot
$1,129,500 Zestimate®
$322/sqft
$4,675 Estimated rent
Home value
$1,129,500
$1.06M - $1.21M
$4,675/mo
Zestimate® history
Loading...
Owner options
Explore your selling options
What's special
Elegant traditional with transitional flair. Quality 1967 construction by premiere contractor, George Birmingham. High ceilings, gracious proportions, large windows, masonry FP in formal LR. A previous owner added main level primary suite with gas fireplace plus 2nd floor flex space & 2nd gas fireplace. Beautifully updated by current owners including renovated kitchen, pretty wallpapers, stylish lighting, blinds & window treatments, new carpet in flex room, floating floor in sunroom, hardwoods in kitchen. HVAC duct work replaced in 2012. Main level HVAC (heat & air) replaced 2025. Second floor HVAC heat replaced 2012; condenser original to purchase in 2012. Sunroom, grilling deck, large grassy backyard with storage shed. This wonderful home lives well for an active family, for entertaining and for quiet relaxation.
Zillow last checked: 8 hours ago
Listing updated: October 28, 2025 at 12:54am
Listed by:
Susan Peak 919-612-3221,
Peak, Swirles & Cavallito
Bought with:
Scott Mueller, 308137
Nest Realty of the Triangle
Source: Doorify MLS,MLS#: 10089989
Facts & features
Interior
Bedrooms & bathrooms
- Bedrooms: 5
- Bathrooms: 5
- Full bathrooms: 4
- 1/2 bathrooms: 1
Heating
- Electric, Forced Air, Natural Gas
Cooling
- Central Air, Dual, Electric
Appliances
- Included: Built-In Gas Range, Built-In Refrigerator, Dishwasher, Disposal, Dryer, Electric Water Heater, Range Hood, Self Cleaning Oven, Stainless Steel Appliance(s), Warming Drawer, Washer, Water Purifier
- Laundry: Upper Level
Features
- Bathtub/Shower Combination, Crown Molding, Eat-in Kitchen, Entrance Foyer, Master Downstairs, Second Primary Bedroom
- Flooring: Carpet, Hardwood, Tile
- Basement: Crawl Space
- Number of fireplaces: 3
- Fireplace features: Gas, Living Room, Masonry, Prefabricated, Master Bedroom, Recreation Room, Wood Burning
Interior area
- Total structure area: 3,572
- Total interior livable area: 3,572 sqft
- Finished area above ground: 3,572
- Finished area below ground: 0
Property
Parking
- Total spaces: 4
- Parking features: Open
- Uncovered spaces: 2
Features
- Levels: Two
- Stories: 2
- Patio & porch: Deck
- Has view: Yes
Lot
- Size: 0.55 Acres
Details
- Parcel number: 136801
- Special conditions: Standard
Construction
Type & style
- Home type: SingleFamily
- Architectural style: Colonial, Traditional, Transitional
- Property subtype: Single Family Residence, Residential
Materials
- HardiPlank Type, Masonite
- Foundation: Raised
- Roof: Shingle
Condition
- New construction: No
- Year built: 1967
Utilities & green energy
- Sewer: Public Sewer
- Water: Public
Community & neighborhood
Location
- Region: Durham
- Subdivision: Not in a Subdivision
Price history
| Date | Event | Price |
|---|---|---|
| 6/11/2025 | Sold | $1,150,000-8%$322/sqft |
Source: | ||
| 5/8/2025 | Pending sale | $1,250,000$350/sqft |
Source: | ||
| 4/17/2025 | Listed for sale | $1,250,000+136.1%$350/sqft |
Source: | ||
| 7/5/2012 | Sold | $529,500-11.6%$148/sqft |
Source: Public Record Report a problem | ||
| 7/11/2010 | Listing removed | $599,000$168/sqft |
Source: Marie Austin Realty Company, Inc. #1695006 Report a problem | ||
Public tax history
| Year | Property taxes | Tax assessment |
|---|---|---|
| 2025 | $10,087 +41.9% | $1,017,555 +99.7% |
| 2024 | $7,108 +6.5% | $509,584 |
| 2023 | $6,675 +2.3% | $509,584 |
Find assessor info on the county website
Neighborhood: Hope Valley
Nearby schools
GreatSchools rating
- 5/10Hope Valley ElementaryGrades: K-5Distance: 2.2 mi
- 8/10Sherwood Githens MiddleGrades: 6-8Distance: 1.9 mi
- 4/10Charles E Jordan Sr High SchoolGrades: 9-12Distance: 1.3 mi
Schools provided by the listing agent
- Elementary: Durham - Murray Massenburg
- Middle: Durham - Githens
- High: Durham - Jordan
Source: Doorify MLS. This data may not be complete. We recommend contacting the local school district to confirm school assignments for this home.
Get a cash offer in 3 minutes
Find out how much your home could sell for in as little as 3 minutes with a no-obligation cash offer.
Estimated market value$1,129,500
Get a cash offer in 3 minutes
Find out how much your home could sell for in as little as 3 minutes with a no-obligation cash offer.
Estimated market value
$1,129,500

