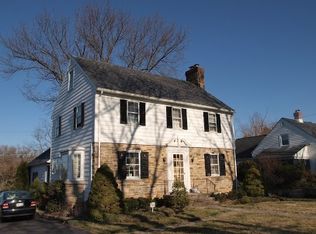Sold for $362,500
$362,500
3612 Croydon Rd, Baltimore, MD 21207
3beds
1,910sqft
Single Family Residence
Built in 1931
9,000 Square Feet Lot
$371,100 Zestimate®
$190/sqft
$2,372 Estimated rent
Home value
$371,100
$338,000 - $408,000
$2,372/mo
Zestimate® history
Loading...
Owner options
Explore your selling options
What's special
Welcome to this classic Tudor-style home, a perfect blend of charm and contemporary convenience. Nestled in a quiet neighborhood with easy access to 695, the property features a stunning slate roof and cedar shake siding that set a timeless and elegant tone. Inside, you'll find three generously sized bedrooms and two full baths, offering ample space for relaxation and functionality. The upper level is particularly versatile, featuring a kitchenette and the potential to serve as a private in-law suite with its own separate outside entrance, completely separate from the downstairs living area. The heart of the home is the kitchen, complete with radiant heat flooring, granite countertops, stainless steel appliances, and recessed lighting, making it a dream for any home chef. Throughout the living areas and bedrooms, elegant hardwood floors add warmth and continuity to the design. An insulated attic provides additional storage space or the potential for future finished space. A huge unfinished basement includes laundry, an enclosed 1/4 bath, and tons of storage space. The fenced backyard is ideal for outdoor enjoyment, while the long driveway accommodates several cars, complemented by a two-car detached garage for extra parking and storage. Don’t miss the opportunity to make this unique property your own!
Zillow last checked: 8 hours ago
Listing updated: September 27, 2024 at 08:07am
Listed by:
Rick Mudd 410-245-6365,
RE/MAX Executive
Bought with:
Bryan Kerrigan, 644396
Redfin Corp
Source: Bright MLS,MLS#: MDBC2105378
Facts & features
Interior
Bedrooms & bathrooms
- Bedrooms: 3
- Bathrooms: 2
- Full bathrooms: 2
- Main level bathrooms: 1
- Main level bedrooms: 2
Basement
- Area: 1176
Heating
- Radiator, Natural Gas
Cooling
- Ceiling Fan(s), Window Unit(s), Electric
Appliances
- Included: Gas Water Heater
Features
- Flooring: Hardwood
- Basement: Connecting Stairway,Drainage System,Full,Unfinished,Windows
- Number of fireplaces: 1
Interior area
- Total structure area: 3,086
- Total interior livable area: 1,910 sqft
- Finished area above ground: 1,910
- Finished area below ground: 0
Property
Parking
- Total spaces: 11
- Parking features: Storage, Oversized, Garage Door Opener, Detached, Driveway, Off Street
- Garage spaces: 2
- Uncovered spaces: 8
Accessibility
- Accessibility features: Other
Features
- Levels: Four
- Stories: 4
- Pool features: None
Lot
- Size: 9,000 sqft
- Dimensions: 1.00 x
Details
- Additional structures: Above Grade, Below Grade
- Parcel number: 04020208002360
- Zoning: R
- Special conditions: Standard
Construction
Type & style
- Home type: SingleFamily
- Architectural style: Tudor
- Property subtype: Single Family Residence
Materials
- Frame
- Foundation: Stone, Slab
- Roof: Slate
Condition
- New construction: No
- Year built: 1931
Utilities & green energy
- Sewer: Public Sewer
- Water: Public
Community & neighborhood
Location
- Region: Baltimore
- Subdivision: Gwynn Oak
Other
Other facts
- Listing agreement: Exclusive Right To Sell
- Ownership: Fee Simple
Price history
| Date | Event | Price |
|---|---|---|
| 9/27/2024 | Sold | $362,500-4.6%$190/sqft |
Source: | ||
| 9/22/2024 | Pending sale | $380,000$199/sqft |
Source: | ||
| 9/5/2024 | Listed for sale | $380,000+2880.4%$199/sqft |
Source: | ||
| 12/7/2002 | Sold | $12,750$7/sqft |
Source: Public Record Report a problem | ||
Public tax history
| Year | Property taxes | Tax assessment |
|---|---|---|
| 2025 | $3,950 +36.5% | $254,233 +6.5% |
| 2024 | $2,893 +5.5% | $238,700 +5.5% |
| 2023 | $2,743 +5.8% | $226,333 -5.2% |
Find assessor info on the county website
Neighborhood: 21207
Nearby schools
GreatSchools rating
- 4/10Bedford Elementary SchoolGrades: 1-5Distance: 1 mi
- 3/10Pikesville Middle SchoolGrades: 6-8Distance: 2.7 mi
- 3/10Milford Mill AcademyGrades: 9-12Distance: 0.7 mi
Schools provided by the listing agent
- District: Baltimore County Public Schools
Source: Bright MLS. This data may not be complete. We recommend contacting the local school district to confirm school assignments for this home.
Get a cash offer in 3 minutes
Find out how much your home could sell for in as little as 3 minutes with a no-obligation cash offer.
Estimated market value$371,100
Get a cash offer in 3 minutes
Find out how much your home could sell for in as little as 3 minutes with a no-obligation cash offer.
Estimated market value
$371,100
