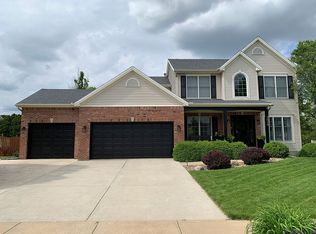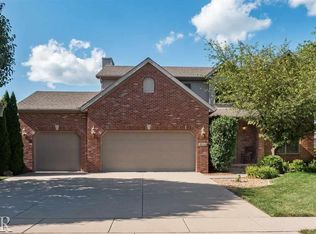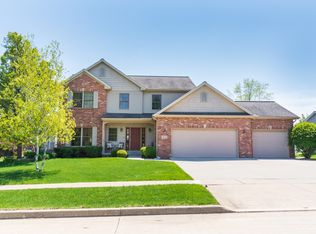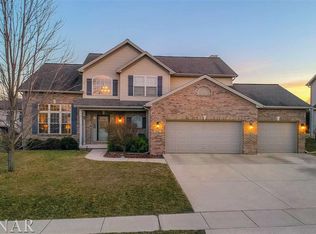Closed
$441,000
3612 Connie Kay Way, Bloomington, IL 61704
5beds
3,684sqft
Single Family Residence
Built in 2003
0.25 Acres Lot
$455,700 Zestimate®
$120/sqft
$3,198 Estimated rent
Home value
$455,700
$419,000 - $497,000
$3,198/mo
Zestimate® history
Loading...
Owner options
Explore your selling options
What's special
Once you step inside this gorgeous 2-Story home in Eagle Crest East, you'll never want to leave! This home has been completely repainted from top to bottom, has all new lighting fixtures throughout almost the entire home, new carpet upstairs, new insulated garage doors and so much more! With 5 bedrooms and 3.5 baths, there's room for everyone. The bright, 2-story foyer opens up to the inviting living room with vaulted ceilings and tons of natural light. The open concept, eat in kitchen offers custom cabinetry, tile backsplash, Stainless appliances that all stay, granite countertops and a beautiful custom island. Family room includes a cozy gas fireplace and a wall of windows overlooking the back deck. A formal dining room features beautiful wainscoting, crown moulding and hardwood floors that flow into the living room. Main floor laundry and a half bath round out the main level. Upstairs there are 4 bedrooms including the Primary with gorgeous ensuite offering a large soaker tub, separate tiled shower along with a walk in closet. The partially finished basement is perfect for entertaining with a large family room and bar area, as well as a 5th bedroom and 3rd full bath. The fenced, landscaped backyard offers a perfect place to relax on the large composite deck as well as an additional patio. Other recent updates include a new AC in Fall of 2023 and dishwasher in 2024. Located just down the street from Walt Bittner Park with a fantastic play area, basketball shoot around, walking trail and sports fields... This Home is a Must See!
Zillow last checked: 8 hours ago
Listing updated: May 02, 2025 at 09:52am
Listing courtesy of:
Danell Moberly 309-275-9815,
RE/MAX Rising,
Corey Leach 309-750-3005,
RE/MAX Rising
Bought with:
Julie Duncan
BHHS Central Illinois, REALTORS
Source: MRED as distributed by MLS GRID,MLS#: 12310912
Facts & features
Interior
Bedrooms & bathrooms
- Bedrooms: 5
- Bathrooms: 4
- Full bathrooms: 3
- 1/2 bathrooms: 1
Primary bedroom
- Features: Flooring (Carpet), Bathroom (Full)
- Level: Second
- Area: 420 Square Feet
- Dimensions: 15X28
Bedroom 2
- Features: Flooring (Carpet)
- Level: Second
- Area: 195 Square Feet
- Dimensions: 13X15
Bedroom 3
- Features: Flooring (Carpet)
- Level: Second
- Area: 132 Square Feet
- Dimensions: 11X12
Bedroom 4
- Features: Flooring (Carpet)
- Level: Second
- Area: 154 Square Feet
- Dimensions: 11X14
Bedroom 5
- Features: Flooring (Carpet)
- Level: Basement
- Area: 216 Square Feet
- Dimensions: 18X12
Dining room
- Features: Flooring (Hardwood)
- Level: Main
- Area: 156 Square Feet
- Dimensions: 12X13
Family room
- Features: Flooring (Carpet)
- Level: Main
- Area: 420 Square Feet
- Dimensions: 15X28
Other
- Features: Flooring (Carpet)
- Level: Basement
- Area: 512 Square Feet
- Dimensions: 16X32
Kitchen
- Features: Kitchen (Eating Area-Table Space, Island, Pantry-Closet, Granite Counters), Flooring (Ceramic Tile)
- Level: Main
- Area: 264 Square Feet
- Dimensions: 12X22
Laundry
- Features: Flooring (Ceramic Tile)
- Level: Main
- Area: 64 Square Feet
- Dimensions: 8X8
Living room
- Features: Flooring (Hardwood)
- Level: Main
- Area: 156 Square Feet
- Dimensions: 12X13
Heating
- Forced Air
Cooling
- Central Air
Appliances
- Included: Range, Microwave, Dishwasher, Refrigerator, Stainless Steel Appliance(s)
- Laundry: Main Level
Features
- Cathedral Ceiling(s), Dry Bar, Walk-In Closet(s)
- Basement: Partially Finished,Full
- Number of fireplaces: 1
- Fireplace features: Gas Log, Family Room
Interior area
- Total structure area: 3,637
- Total interior livable area: 3,684 sqft
- Finished area below ground: 951
Property
Parking
- Total spaces: 3
- Parking features: Concrete, On Site, Garage Owned, Attached, Garage
- Attached garage spaces: 3
Accessibility
- Accessibility features: No Disability Access
Features
- Stories: 2
- Patio & porch: Deck, Patio
- Fencing: Fenced
Lot
- Size: 0.25 Acres
- Dimensions: 91X120
Details
- Parcel number: 1530255015
- Special conditions: None
- Other equipment: Ceiling Fan(s)
Construction
Type & style
- Home type: SingleFamily
- Architectural style: Traditional
- Property subtype: Single Family Residence
Materials
- Vinyl Siding, Brick
Condition
- New construction: No
- Year built: 2003
Utilities & green energy
- Sewer: Public Sewer
- Water: Public
Community & neighborhood
Community
- Community features: Park, Curbs, Sidewalks, Street Paved
Location
- Region: Bloomington
- Subdivision: Eagle Crest East
Other
Other facts
- Listing terms: Conventional
- Ownership: Fee Simple
Price history
| Date | Event | Price |
|---|---|---|
| 5/2/2025 | Sold | $441,000+2.6%$120/sqft |
Source: | ||
| 3/21/2025 | Contingent | $430,000$117/sqft |
Source: | ||
| 3/19/2025 | Listed for sale | $430,000+11.7%$117/sqft |
Source: | ||
| 3/1/2023 | Sold | $385,000$105/sqft |
Source: | ||
| 1/9/2023 | Contingent | $385,000$105/sqft |
Source: | ||
Public tax history
| Year | Property taxes | Tax assessment |
|---|---|---|
| 2023 | $8,978 +7.1% | $111,961 +11% |
| 2022 | $8,382 +8.6% | $100,862 +9.2% |
| 2021 | $7,719 | $92,333 |
Find assessor info on the county website
Neighborhood: 61704
Nearby schools
GreatSchools rating
- 6/10Benjamin Elementary SchoolGrades: K-5Distance: 4.3 mi
- 7/10Evans Junior High SchoolGrades: 6-8Distance: 5.5 mi
- 8/10Normal Community High SchoolGrades: 9-12Distance: 1.5 mi
Schools provided by the listing agent
- Elementary: Benjamin Elementary
- Middle: Evans Jr High
- High: Normal Community High School
- District: 5
Source: MRED as distributed by MLS GRID. This data may not be complete. We recommend contacting the local school district to confirm school assignments for this home.

Get pre-qualified for a loan
At Zillow Home Loans, we can pre-qualify you in as little as 5 minutes with no impact to your credit score.An equal housing lender. NMLS #10287.



