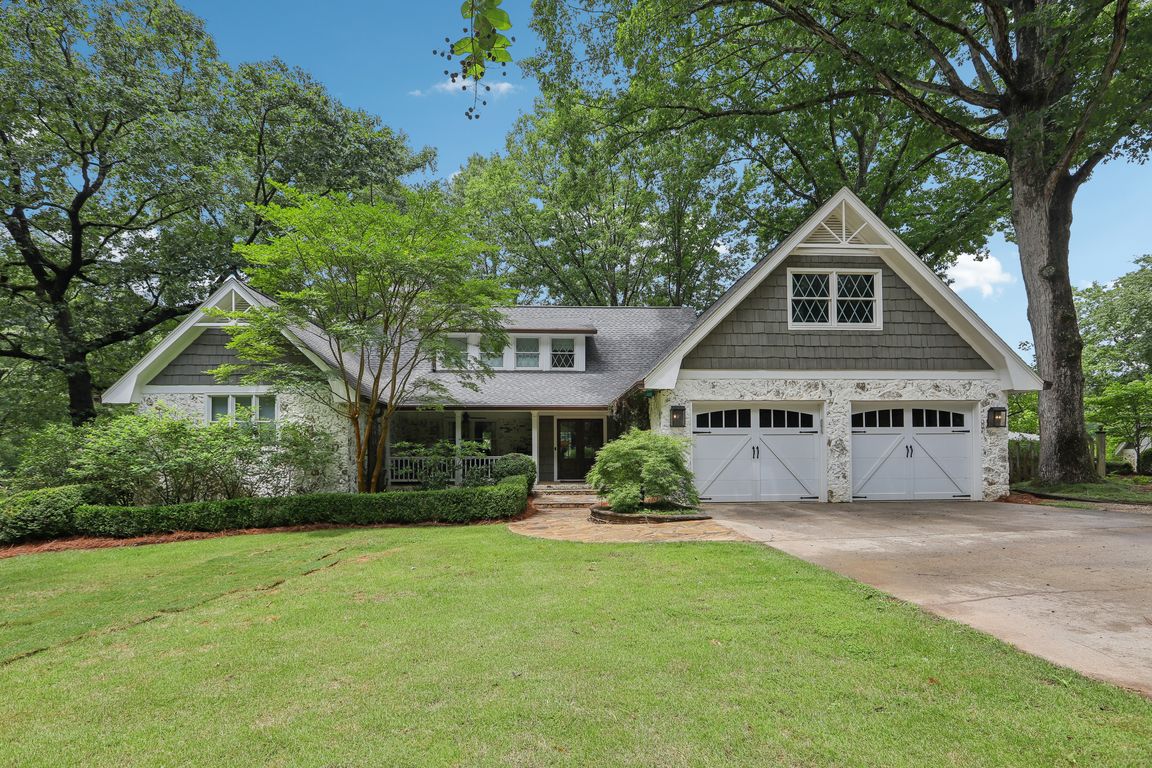
Active
$1,749,999
5beds
4,078sqft
3612 Bill Gardner Pkwy, Locust Grove, GA 30248
5beds
4,078sqft
Single family residence
Built in 1984
26.05 Acres
Attached garage
$429 price/sqft
What's special
Workshop spaceGuest cottageTypical campsite hook-upsHeated gunite poolIntegrated hot tubGorgeous lake viewsBeautifully appointed kitchen
Welcome to 3612 Bill Gardner Pkwy, a true executive retreat. This sprawling 26-acre estate is packed full of features that embody luxury living and outdoor enjoyment. Step inside the main house and you'll be greeted by an open floor plan complimented by gorgeous lake views from every angle! ...
- 4 days |
- 291 |
- 20 |
Source: GAMLS,MLS#: 10617840
Travel times
Kitchen
Living Room
Primary Bedroom
Zillow last checked: 7 hours ago
Listing updated: October 03, 2025 at 06:57am
Listed by:
Jacob V Mullins 470-505-4356,
Dwelli
Source: GAMLS,MLS#: 10617840
Facts & features
Interior
Bedrooms & bathrooms
- Bedrooms: 5
- Bathrooms: 6
- Full bathrooms: 4
- 1/2 bathrooms: 2
- Main level bathrooms: 2
- Main level bedrooms: 1
Rooms
- Room types: Den, Family Room, Foyer, Laundry
Dining room
- Features: Dining Rm/Living Rm Combo, Seats 12+
Kitchen
- Features: Breakfast Bar, Kitchen Island, Pantry, Solid Surface Counters, Walk-in Pantry
Heating
- Central, Dual, Heat Pump, Natural Gas, Zoned
Cooling
- Ceiling Fan(s), Central Air, Dual, Electric, Zoned
Appliances
- Included: Dishwasher, Disposal, Dryer, Gas Water Heater, Ice Maker, Microwave, Oven/Range (Combo), Refrigerator, Stainless Steel Appliance(s), Washer
- Laundry: Mud Room, Laundry Closet
Features
- Double Vanity, High Ceilings, In-Law Floorplan, Master On Main Level, Roommate Plan, Separate Shower, Soaking Tub, Tile Bath, Vaulted Ceiling(s), Walk-In Closet(s)
- Flooring: Hardwood, Tile
- Basement: Crawl Space
- Number of fireplaces: 3
- Fireplace features: Family Room, Living Room, Outside
Interior area
- Total structure area: 4,078
- Total interior livable area: 4,078 sqft
- Finished area above ground: 4,078
- Finished area below ground: 0
Video & virtual tour
Property
Parking
- Parking features: Attached, Carport, Detached, Garage, Garage Door Opener, Parking Pad, Parking Shed, RV/Boat Parking, Storage
- Has attached garage: Yes
- Has carport: Yes
- Has uncovered spaces: Yes
Features
- Levels: Two
- Stories: 2
- Exterior features: Dock, Garden, Gas Grill, Sprinkler System, Water Feature
- Has private pool: Yes
- Pool features: Heated, Pool/Spa Combo, In Ground, Salt Water
- Fencing: Fenced,Wood
- Has view: Yes
- View description: Lake
- Has water view: Yes
- Water view: Lake
- Waterfront features: Lake, Pond, Private
- Frontage type: Lakefront
Lot
- Size: 26.05 Acres
- Features: Level, Pasture, Private
- Residential vegetation: Cleared, Partially Wooded
Details
- Additional structures: Covered Dock, Garage(s), Guest House, Outbuilding, Outdoor Kitchen, Pool House, Second Garage, Second Residence, Stationary Dock, Workshop
- Parcel number: 09701009006
Construction
Type & style
- Home type: SingleFamily
- Architectural style: Bungalow/Cottage,Cape Cod,Craftsman,Ranch
- Property subtype: Single Family Residence
Materials
- Brick, Wood Siding
- Roof: Composition
Condition
- Resale
- New construction: No
- Year built: 1984
Utilities & green energy
- Sewer: Septic Tank
- Water: Public, Well
- Utilities for property: Cable Available, Electricity Available, High Speed Internet, Natural Gas Available, Phone Available, Underground Utilities, Water Available
Community & HOA
Community
- Features: None
- Subdivision: None
HOA
- Has HOA: No
- Services included: None
Location
- Region: Locust Grove
Financial & listing details
- Price per square foot: $429/sqft
- Tax assessed value: $777,000
- Annual tax amount: $11,400
- Date on market: 10/3/2025
- Listing agreement: Exclusive Right To Sell
- Electric utility on property: Yes