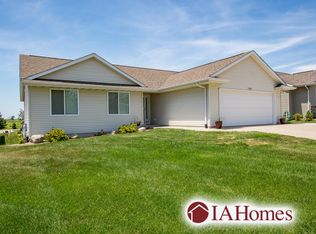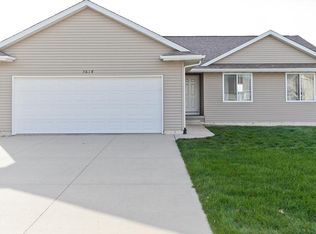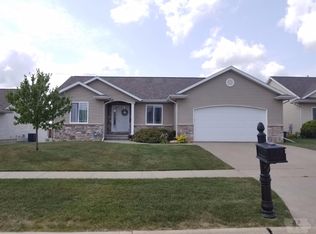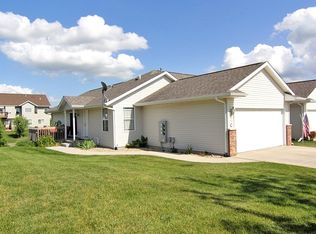THE POPULAR KIAH FLOOR PLAN WITH MANY QUALITY FEATURES INCLUDING A WALKOUT BASEMENT, YOUR CHOICE OF OAK OR MAPLE CABINETRY WITH DOVETAIL DRAWERS AND CROWN MOLDING, SOLID HARDWOOD FLOORS IN KITCHEN AND FOYER, ADULT HEIGHT VANITY IN MASTER BATHROOM WITH DOUBLE SINKS, MANY CHOICES OF COUNTER TOP COLORS, SMOOTH TOP STOVE, MICROWAVE, DISHWASHER AND DISPOSAL. THIS HOME IS BUILT TO THE HIGHEST ENERGY START STANDARS TO DATE. STILL TIME TO CUSTOMIZE. LIST AGENT IS A MANAGER OF THE BUILDER/DEVELOPER.
This property is off market, which means it's not currently listed for sale or rent on Zillow. This may be different from what's available on other websites or public sources.




