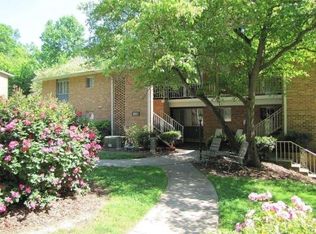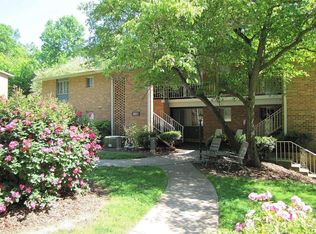This Pat Juby designed modernist home is a rare opportunity & is now available for the first time in 19 years! Large open living spaces, a broad & low roof line & the piece de resistance - a lush interior courtyard surrounded on 3 sides, make this home a masterpiece! Inviting foyer leads to living rm, flex space & courtyard views. Private owners suite w/WIC opens to courtyard. Kitchen w/giant island, tons of counter space! Casement windows, terrazzo flrs, all main flr living! Walk to Whole Foods/retail!
This property is off market, which means it's not currently listed for sale or rent on Zillow. This may be different from what's available on other websites or public sources.

