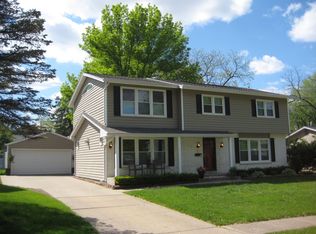Sold for $270,000 on 04/10/25
$270,000
3612 48th Pl, Des Moines, IA 50310
3beds
1,116sqft
Single Family Residence
Built in 1966
8,015.04 Square Feet Lot
$268,800 Zestimate®
$242/sqft
$1,522 Estimated rent
Home value
$268,800
$253,000 - $285,000
$1,522/mo
Zestimate® history
Loading...
Owner options
Explore your selling options
What's special
Don’t miss this well maintained 3 bedroom home in Beaverdale! This split level home features over 1,500 sq feet of living space. When you walk in you’ll be greeted by a spacious living room with a large picture window. The kitchen features plenty of cabinet space and a formal dining room can be found just steps from the kitchen. Three spacious bedrooms are located on the upper level and a full bathroom. The finished lower level features a second living space and 1/2 bathroom and walks out into the fully fenced yard. Additional outdoor features include a 2 car detached garage with an added workshop space on the back of the garage. Large outdoor patio with privacy fence. Located on a quiet cul-de-sac. Easy access to I-35 and Beaver Ave, close to shops and restaurants in Beaverdale and Merle Hay.
Zillow last checked: 8 hours ago
Listing updated: April 11, 2025 at 09:43am
Listed by:
Ethan Hokel (865)801-1887,
Century 21 Signature
Bought with:
Kelly Dunn
Spire Real Estate
Source: DMMLS,MLS#: 711458 Originating MLS: Des Moines Area Association of REALTORS
Originating MLS: Des Moines Area Association of REALTORS
Facts & features
Interior
Bedrooms & bathrooms
- Bedrooms: 3
- Bathrooms: 2
- Full bathrooms: 1
- 1/2 bathrooms: 1
- Main level bedrooms: 3
Heating
- Forced Air, Gas, Natural Gas
Cooling
- Central Air
Appliances
- Included: Dishwasher, Microwave, Refrigerator, Stove
Features
- Basement: Finished
- Number of fireplaces: 1
Interior area
- Total structure area: 1,116
- Total interior livable area: 1,116 sqft
- Finished area below ground: 400
Property
Features
- Levels: Multi/Split
Lot
- Size: 8,015 sqft
- Dimensions: 71 x 113
- Features: Rectangular Lot
Details
- Parcel number: 10005683002000
- Zoning: N3A
Construction
Type & style
- Home type: SingleFamily
- Architectural style: Split Level
- Property subtype: Single Family Residence
Materials
- Vinyl Siding
- Foundation: Poured
- Roof: Asphalt,Shingle
Condition
- Year built: 1966
Utilities & green energy
- Sewer: Public Sewer
- Water: Public
Community & neighborhood
Location
- Region: Des Moines
Other
Other facts
- Listing terms: Cash,Conventional,FHA,VA Loan
- Road surface type: Concrete
Price history
| Date | Event | Price |
|---|---|---|
| 4/10/2025 | Sold | $270,000$242/sqft |
Source: | ||
| 3/10/2025 | Pending sale | $270,000$242/sqft |
Source: | ||
| 3/6/2025 | Listed for sale | $270,000$242/sqft |
Source: | ||
| 2/17/2025 | Pending sale | $270,000$242/sqft |
Source: | ||
| 2/6/2025 | Listed for sale | $270,000$242/sqft |
Source: | ||
Public tax history
| Year | Property taxes | Tax assessment |
|---|---|---|
| 2024 | $4,378 -4.3% | $240,000 |
| 2023 | $4,576 +0.8% | $240,000 +18.2% |
| 2022 | $4,538 +2.1% | $203,000 |
Find assessor info on the county website
Neighborhood: Beaverdale
Nearby schools
GreatSchools rating
- 4/10Moore Elementary SchoolGrades: K-5Distance: 0.3 mi
- 3/10Meredith Middle SchoolGrades: 6-8Distance: 0.5 mi
- 2/10Hoover High SchoolGrades: 9-12Distance: 0.6 mi
Schools provided by the listing agent
- District: Des Moines Independent
Source: DMMLS. This data may not be complete. We recommend contacting the local school district to confirm school assignments for this home.

Get pre-qualified for a loan
At Zillow Home Loans, we can pre-qualify you in as little as 5 minutes with no impact to your credit score.An equal housing lender. NMLS #10287.
Sell for more on Zillow
Get a free Zillow Showcase℠ listing and you could sell for .
$268,800
2% more+ $5,376
With Zillow Showcase(estimated)
$274,176