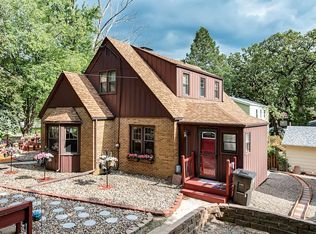Sold for $265,000 on 10/30/24
$265,000
3612 38th St, Des Moines, IA 50310
4beds
1,568sqft
Single Family Residence
Built in 1963
8,407.08 Square Feet Lot
$264,800 Zestimate®
$169/sqft
$1,661 Estimated rent
Home value
$264,800
$249,000 - $283,000
$1,661/mo
Zestimate® history
Loading...
Owner options
Explore your selling options
What's special
If you're looking for the perfect blend of that well maintained Beaverdale home charm and modern updates throughout, then welcome home!! All conveniently located just a block from the Ashby park and splash pad! Upon entering the home you are greeted by beautiful hardwood floors throughout most of the main level, a large living space and dining room, and a sleek, bright eat-in kitchen that has been updated from top to bottom. Upstairs you'll find a primary bedroom with 2 closets, 3 other bedrooms and a full bathroom, while the basement features an additional finished living area and some unfinished space, perfect for storage! Envision yourself spending time on the front patio, surrounded by hostas, flowers, and lush greenery enjoying the privacy and shade on a hot summer afternoon with family or even solo filling your own cup. The back patio and yard are perfect for entertaining or finally giving that green thumb a go!
Come experience this home and enjoy the peace of mind that comes with recent updates like a new roof (2020), new A/C (2022), new driveway (2021), full kitchen renovation (2017). All information obtained from Seller & public records.
Zillow last checked: 8 hours ago
Listing updated: October 30, 2024 at 10:36am
Listed by:
Andraya Stender (515)249-4503,
RE/MAX Precision,
Sara Hopkins 515-710-6030,
RE/MAX Precision
Bought with:
Jennifer Clark
Century 21 Signature
Source: DMMLS,MLS#: 698626 Originating MLS: Des Moines Area Association of REALTORS
Originating MLS: Des Moines Area Association of REALTORS
Facts & features
Interior
Bedrooms & bathrooms
- Bedrooms: 4
- Bathrooms: 2
- Full bathrooms: 1
- 1/2 bathrooms: 1
Heating
- Forced Air, Gas, Natural Gas
Cooling
- Central Air
Appliances
- Included: Dryer, Dishwasher, Microwave, Refrigerator, Stove, Washer
Features
- Separate/Formal Dining Room, Eat-in Kitchen
- Flooring: Hardwood, Vinyl
- Basement: Daylight
Interior area
- Total structure area: 1,568
- Total interior livable area: 1,568 sqft
- Finished area below ground: 400
Property
Parking
- Total spaces: 2
- Parking features: Detached, Garage, Two Car Garage
- Garage spaces: 2
Features
- Levels: Two
- Stories: 2
- Patio & porch: Open, Patio
- Exterior features: Patio, Storage
Lot
- Size: 8,407 sqft
- Features: Rectangular Lot
Details
- Additional structures: Storage
- Parcel number: 10008039001000
- Zoning: N3A
Construction
Type & style
- Home type: SingleFamily
- Architectural style: Two Story
- Property subtype: Single Family Residence
Materials
- Wood Siding
- Foundation: Block
- Roof: Asphalt,Shingle
Condition
- Year built: 1963
Utilities & green energy
- Sewer: Public Sewer
- Water: Public
Community & neighborhood
Location
- Region: Des Moines
Other
Other facts
- Listing terms: Cash,Conventional,FHA,VA Loan
- Road surface type: Concrete
Price history
| Date | Event | Price |
|---|---|---|
| 10/30/2024 | Sold | $265,000$169/sqft |
Source: | ||
| 10/1/2024 | Pending sale | $265,000$169/sqft |
Source: | ||
| 9/27/2024 | Listed for sale | $265,000$169/sqft |
Source: | ||
| 9/6/2024 | Pending sale | $265,000$169/sqft |
Source: | ||
| 8/29/2024 | Price change | $265,000-3.6%$169/sqft |
Source: | ||
Public tax history
| Year | Property taxes | Tax assessment |
|---|---|---|
| 2024 | $5,036 +3% | $256,000 |
| 2023 | $4,888 +0.8% | $256,000 +23.4% |
| 2022 | $4,850 -1.6% | $207,400 |
Find assessor info on the county website
Neighborhood: Beaverdale
Nearby schools
GreatSchools rating
- 4/10Moore Elementary SchoolGrades: K-5Distance: 1.1 mi
- 3/10Meredith Middle SchoolGrades: 6-8Distance: 1 mi
- 2/10Hoover High SchoolGrades: 9-12Distance: 0.9 mi
Schools provided by the listing agent
- District: Des Moines Independent
Source: DMMLS. This data may not be complete. We recommend contacting the local school district to confirm school assignments for this home.

Get pre-qualified for a loan
At Zillow Home Loans, we can pre-qualify you in as little as 5 minutes with no impact to your credit score.An equal housing lender. NMLS #10287.
Sell for more on Zillow
Get a free Zillow Showcase℠ listing and you could sell for .
$264,800
2% more+ $5,296
With Zillow Showcase(estimated)
$270,096