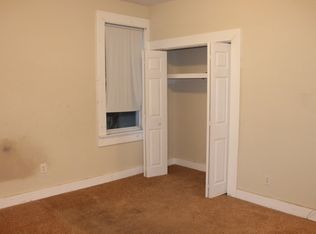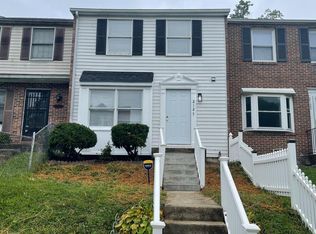Sold for $191,545
$191,545
3611 Windsor Mill Rd, Baltimore, MD 21216
5beds
3,435sqft
Single Family Residence
Built in 1900
6,935 Square Feet Lot
$336,400 Zestimate®
$56/sqft
$3,930 Estimated rent
Home value
$336,400
$286,000 - $387,000
$3,930/mo
Zestimate® history
Loading...
Owner options
Explore your selling options
What's special
Welcome to this spacious porchfront home in the neighborhood of Mount Holly. Upon entry, you will find an open floor layout with luxury vinyl flooring in the main level, a spacious family room and a nice kitchen with granite countertops and custom cabinetry that opens to a balcony. When you venture to the 2nd level, you will discover a primary bedroom with a large closet, a full bathroom with soaking tub, and two additional bedrooms. The 3rd level is loft style that can be used as additional bedroom. Enjoy your lazy afternoons on the covered front porch or have outdoor fun in the backyard with lush greenery. Home is close to public transportation and has a wide range of shopping, dining, and entertainment options. Don't miss this opportunity, schedule a showing today!
Zillow last checked: 8 hours ago
Listing updated: July 18, 2025 at 12:56pm
Listed by:
Gina Gargeu 410-547-1116,
Century 21 Downtown
Bought with:
Efua Hayford, BR200201490
Fairfax Realty Premier
Source: Bright MLS,MLS#: MDBA2153700
Facts & features
Interior
Bedrooms & bathrooms
- Bedrooms: 5
- Bathrooms: 3
- Full bathrooms: 2
- 1/2 bathrooms: 1
- Main level bathrooms: 1
Bedroom 1
- Features: Built-in Features, Flooring - Carpet
- Level: Upper
Bedroom 2
- Features: Built-in Features, Flooring - Carpet
- Level: Upper
Bedroom 3
- Features: Built-in Features, Flooring - Carpet
- Level: Upper
Bedroom 4
- Features: Built-in Features, Flooring - Carpet
- Level: Upper
Bedroom 5
- Features: Flooring - Carpet
- Level: Upper
Bathroom 1
- Features: Soaking Tub, Flooring - Luxury Vinyl Plank
- Level: Upper
Bathroom 2
- Features: Flooring - Vinyl
- Level: Upper
Dining room
- Features: Flooring - Luxury Vinyl Plank
- Level: Main
Family room
- Features: Flooring - Luxury Vinyl Plank, Ceiling Fan(s)
- Level: Main
Half bath
- Features: Flooring - Luxury Vinyl Plank
- Level: Main
Kitchen
- Features: Granite Counters, Flooring - Luxury Vinyl Plank
- Level: Main
Living room
- Features: Flooring - Luxury Vinyl Plank
- Level: Main
Heating
- Heat Pump, Electric
Cooling
- Central Air, Electric
Appliances
- Included: Electric Water Heater
- Laundry: Has Laundry, Main Level
Features
- Ceiling Fan(s), Combination Dining/Living, Combination Kitchen/Dining, Dining Area, Open Floorplan, Formal/Separate Dining Room, Bathroom - Tub Shower, Upgraded Countertops, Bathroom - Stall Shower, Dry Wall, Paneled Walls, Plaster Walls
- Flooring: Carpet, Vinyl
- Basement: Full,Unfinished,Interior Entry,Connecting Stairway
- Has fireplace: No
Interior area
- Total structure area: 4,425
- Total interior livable area: 3,435 sqft
- Finished area above ground: 3,435
- Finished area below ground: 0
Property
Parking
- Parking features: On Street
- Has uncovered spaces: Yes
Accessibility
- Accessibility features: None
Features
- Levels: Four
- Stories: 4
- Patio & porch: Porch
- Exterior features: Sidewalks, Balcony
- Pool features: None
Lot
- Size: 6,935 sqft
Details
- Additional structures: Above Grade, Below Grade
- Parcel number: 0315032809 017
- Zoning: R-5
- Special conditions: Real Estate Owned
Construction
Type & style
- Home type: SingleFamily
- Architectural style: A-Frame
- Property subtype: Single Family Residence
Materials
- Frame, Vinyl Siding, Aluminum Siding
- Foundation: Concrete Perimeter
Condition
- New construction: No
- Year built: 1900
Utilities & green energy
- Sewer: Public Sewer
- Water: Public
Community & neighborhood
Location
- Region: Baltimore
- Subdivision: Windsor Mill
- Municipality: Baltimore City
Other
Other facts
- Listing agreement: Exclusive Right To Sell
- Ownership: Fee Simple
Price history
| Date | Event | Price |
|---|---|---|
| 7/18/2025 | Sold | $191,545-21.4%$56/sqft |
Source: | ||
| 3/21/2024 | Sold | $243,745-14.5%$71/sqft |
Source: Public Record Report a problem | ||
| 11/3/2022 | Sold | $285,000$83/sqft |
Source: Public Record Report a problem | ||
| 5/6/2022 | Sold | $285,000+200%$83/sqft |
Source: | ||
| 9/18/2017 | Sold | $95,000+215.6%$28/sqft |
Source: Public Record Report a problem | ||
Public tax history
| Year | Property taxes | Tax assessment |
|---|---|---|
| 2025 | -- | $288,000 +17.4% |
| 2024 | $5,790 +21.1% | $245,333 +21.1% |
| 2023 | $4,783 +26.7% | $202,667 +26.7% |
Find assessor info on the county website
Neighborhood: Mount Holly
Nearby schools
GreatSchools rating
- 6/10Edgewood Elementary SchoolGrades: PK-5Distance: 0.3 mi
- NAK.A.S.A. (Knowledge And Success Academy)Grades: 6-12Distance: 0.2 mi
- 2/10Connexions Community Leadership AcademyGrades: 6-12Distance: 0.9 mi
Schools provided by the listing agent
- District: Baltimore City Public Schools
Source: Bright MLS. This data may not be complete. We recommend contacting the local school district to confirm school assignments for this home.
Get pre-qualified for a loan
At Zillow Home Loans, we can pre-qualify you in as little as 5 minutes with no impact to your credit score.An equal housing lender. NMLS #10287.

