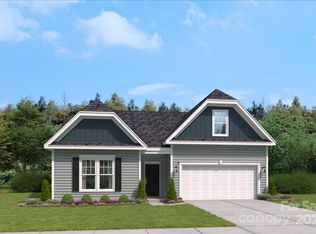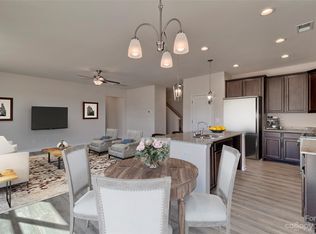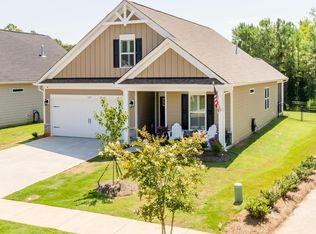Sold for $360,000 on 12/14/23
$360,000
3611 Whitney Way, Terrell, NC 28682
3beds
2baths
2,443sqft
SingleFamily
Built in 2022
7,840 Square Feet Lot
$391,900 Zestimate®
$147/sqft
$1,780 Estimated rent
Home value
$391,900
$372,000 - $411,000
$1,780/mo
Zestimate® history
Loading...
Owner options
Explore your selling options
What's special
3611 Whitney Way, Terrell, NC 28682 is a single family home that contains 2,443 sq ft and was built in 2022. It contains 3 bedrooms and 2 bathrooms. This home last sold for $360,000 in December 2023.
The Zestimate for this house is $391,900. The Rent Zestimate for this home is $1,780/mo.
Facts & features
Interior
Bedrooms & bathrooms
- Bedrooms: 3
- Bathrooms: 2
Heating
- Other
Cooling
- Central
Features
- Basement: None
Interior area
- Total interior livable area: 2,443 sqft
Property
Features
- Exterior features: Other
Lot
- Size: 7,840 sqft
Details
- Parcel number: 461709176054
Construction
Type & style
- Home type: SingleFamily
- Architectural style: Conventional
Materials
- Other
Condition
- Year built: 2022
Community & neighborhood
Location
- Region: Terrell
Price history
| Date | Event | Price |
|---|---|---|
| 6/25/2025 | Listing removed | $394,900$162/sqft |
Source: | ||
| 2/23/2025 | Listed for sale | $394,900+9.7%$162/sqft |
Source: | ||
| 12/14/2023 | Sold | $360,000$147/sqft |
Source: Public Record | ||
Public tax history
| Year | Property taxes | Tax assessment |
|---|---|---|
| 2025 | -- | $392,500 +0.2% |
| 2024 | $1,929 +85% | $391,600 +81.2% |
| 2023 | $1,043 | $216,100 |
Find assessor info on the county website
Neighborhood: 28682
Nearby schools
GreatSchools rating
- 7/10Sherrills Ford ElementaryGrades: K-6Distance: 2 mi
- 3/10Mill Creek MiddleGrades: 7-8Distance: 7.4 mi
- 8/10Bandys HighGrades: PK,9-12Distance: 6.7 mi
Get a cash offer in 3 minutes
Find out how much your home could sell for in as little as 3 minutes with a no-obligation cash offer.
Estimated market value
$391,900
Get a cash offer in 3 minutes
Find out how much your home could sell for in as little as 3 minutes with a no-obligation cash offer.
Estimated market value
$391,900


