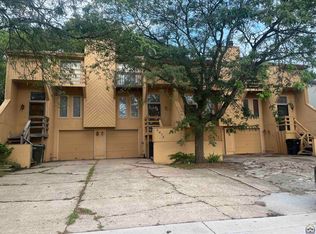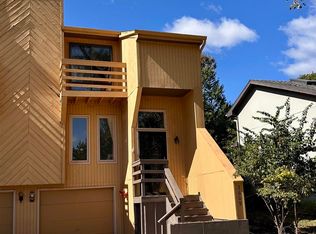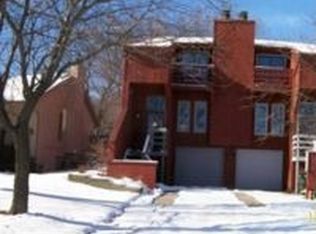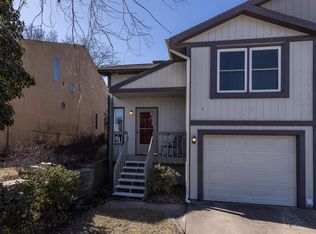Sold on 09/12/25
Price Unknown
3611 SW Eveningside Dr, Topeka, KS 66614
2beds
1,159sqft
Townhouse, Residential
Built in 1979
3,298 Square Feet Lot
$83,000 Zestimate®
$--/sqft
$1,246 Estimated rent
Home value
$83,000
$71,000 - $97,000
$1,246/mo
Zestimate® history
Loading...
Owner options
Explore your selling options
What's special
2 bedroom 1 & 1/2 bath split level plan rental unit with single garage. Sold before print.
Zillow last checked: 8 hours ago
Listing updated: September 12, 2025 at 07:42am
Listed by:
David Mahon 785-633-7873,
Genesis, LLC, Realtors
Bought with:
David Mahon, SP00052381
Genesis, LLC, Realtors
Source: Sunflower AOR,MLS#: 240877
Facts & features
Interior
Bedrooms & bathrooms
- Bedrooms: 2
- Bathrooms: 2
- Full bathrooms: 1
- 1/2 bathrooms: 1
Primary bedroom
- Level: Upper
- Area: 182
- Dimensions: 14 x 13
Bedroom 2
- Level: Main
- Area: 100
- Dimensions: 10 x 10
Dining room
- Level: Main
- Area: 80
- Dimensions: 10 x 8
Kitchen
- Level: Main
- Area: 72.99
- Dimensions: 9 x 8.11
Laundry
- Level: Basement
Living room
- Level: Main
- Area: 251.16
- Dimensions: 16.1 x 15.6
Heating
- Natural Gas
Cooling
- Central Air
Appliances
- Laundry: In Basement
Features
- Flooring: Vinyl, Carpet
- Basement: Concrete,Full,Unfinished
- Number of fireplaces: 1
- Fireplace features: One, Wood Burning
Interior area
- Total structure area: 1,159
- Total interior livable area: 1,159 sqft
- Finished area above ground: 1,159
- Finished area below ground: 0
Property
Parking
- Total spaces: 1
- Parking features: Attached, Garage Door Opener
- Attached garage spaces: 1
Features
- Levels: Multi/Split
- Patio & porch: Patio, Deck
Lot
- Size: 3,298 sqft
- Dimensions: 17 x 194
Details
- Parcel number: R59160
- Special conditions: Standard,Arm's Length
Construction
Type & style
- Home type: Townhouse
- Property subtype: Townhouse, Residential
Materials
- Frame
- Roof: Composition
Condition
- Year built: 1979
Utilities & green energy
- Water: Public
Community & neighborhood
Location
- Region: Topeka
- Subdivision: Skyline Heigts
Price history
| Date | Event | Price |
|---|---|---|
| 9/12/2025 | Sold | -- |
Source: | ||
| 8/14/2025 | Pending sale | $90,000$78/sqft |
Source: | ||
| 5/4/2018 | Listing removed | $825$1/sqft |
Source: Zillow Rental Manager | ||
| 4/5/2018 | Listed for rent | $825$1/sqft |
Source: Zillow Rental Manager | ||
| 10/17/2012 | Sold | -- |
Source: | ||
Public tax history
| Year | Property taxes | Tax assessment |
|---|---|---|
| 2025 | -- | $12,778 +2% |
| 2024 | $1,693 -2.8% | $12,527 +2% |
| 2023 | $1,741 +9.6% | $12,281 +13% |
Find assessor info on the county website
Neighborhood: Burnett's
Nearby schools
GreatSchools rating
- 5/10Mceachron Elementary SchoolGrades: PK-5Distance: 0.8 mi
- 6/10Marjorie French Middle SchoolGrades: 6-8Distance: 0.7 mi
- 3/10Topeka West High SchoolGrades: 9-12Distance: 2 mi
Schools provided by the listing agent
- Elementary: McEachron Elementary School/USD 501
- Middle: French Middle School/USD 501
- High: Topeka West High School/USD 501
Source: Sunflower AOR. This data may not be complete. We recommend contacting the local school district to confirm school assignments for this home.



