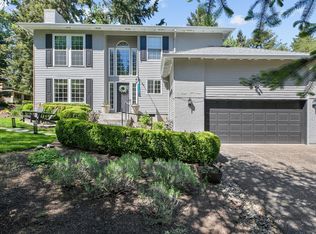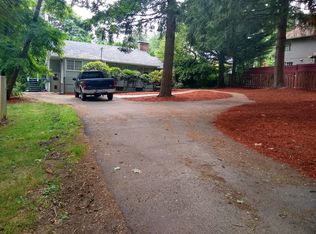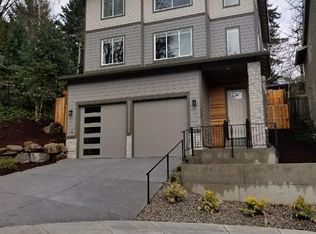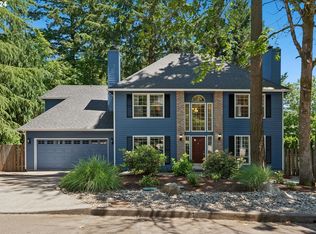Sold
$644,500
3611 SW Arnold St, Portland, OR 97219
4beds
2,165sqft
Residential, Single Family Residence
Built in 1995
7,840.8 Square Feet Lot
$652,300 Zestimate®
$298/sqft
$3,583 Estimated rent
Home value
$652,300
$620,000 - $685,000
$3,583/mo
Zestimate® history
Loading...
Owner options
Explore your selling options
What's special
This beautiful home nestled in a serene location with its tranquil surroundings and proximity to Loll Wildwood Natural Area, this property offers a peaceful and secluded atmosphere. The cul-de-sac location adds to the quietness and sense of privacy. The home itself is spacious, featuring 4 bedrooms, (or 3 bedrooms plus a bonus room) and 2 1/2 bathrooms. With over 2,100 square feet of living space, there is plenty of room for comfortable living. One of the highlights of this home is the deck, which can be accessed from the main area and dining room. From here, you can enjoy stunning views of the wooded area, as well as the city lights in the distance. It provides an ideal setting for relaxation, outdoor dining, or entertaining guests while taking in the natural beauty that surrounds the property. The main floor of the house is adorned with hardwood flooring, which adds elegance and durability to the space. The kitchen is equipped with stylish quartz countertops, providing a sleek and modern look. Included are stainless steel appliances, gas range and washer and dryer. The primary bedroom has an ensuite with a jetted tub, double sinks and walk in closet. The 4th bedroom or bonus room is a versatile space that can be used for various purposes, such as a living room, hobby room, or playroom. Updates include: New Furnace 2022, newer roof and air conditioner. [Home Energy Score = 5. HES Report at https://rpt.greenbuildingregistry.com/hes/OR10035294]
Zillow last checked: 8 hours ago
Listing updated: March 30, 2024 at 02:50am
Listed by:
Felicha Fields 503-708-2415,
Knipe Realty ERA Powered
Bought with:
Drew Burchette, 200603157
Living Room Realty
Source: RMLS (OR),MLS#: 23003591
Facts & features
Interior
Bedrooms & bathrooms
- Bedrooms: 4
- Bathrooms: 3
- Full bathrooms: 2
- Partial bathrooms: 1
- Main level bathrooms: 1
Primary bedroom
- Features: Double Sinks, Shower, Soaking Tub, Vaulted Ceiling, Walkin Closet
- Level: Upper
- Area: 195
- Dimensions: 13 x 15
Bedroom 2
- Features: Closet, Walkin Closet
- Level: Upper
- Area: 121
- Dimensions: 11 x 11
Bedroom 3
- Features: Closet, Walkin Closet
- Level: Upper
- Area: 110
- Dimensions: 10 x 11
Bedroom 4
- Features: Closet, Vaulted Ceiling
- Level: Upper
- Area: 420
- Dimensions: 20 x 21
Dining room
- Features: Hardwood Floors
- Level: Main
- Area: 110
- Dimensions: 11 x 10
Family room
- Features: Hardwood Floors
- Level: Main
- Area: 224
- Dimensions: 14 x 16
Kitchen
- Features: Gas Appliances, Hardwood Floors, Quartz
- Level: Main
- Area: 187
- Width: 11
Living room
- Features: Fireplace, Hardwood Floors
- Level: Main
- Area: 208
- Dimensions: 13 x 16
Heating
- Forced Air 95 Plus, Fireplace(s)
Cooling
- Central Air
Appliances
- Included: Dishwasher, Disposal, Free-Standing Gas Range, Free-Standing Refrigerator, Gas Appliances, Microwave, Plumbed For Ice Maker, Stainless Steel Appliance(s), Washer/Dryer, Gas Water Heater
- Laundry: Laundry Room
Features
- Vaulted Ceiling(s), Closet, Walk-In Closet(s), Quartz, Double Vanity, Shower, Soaking Tub, Pantry
- Flooring: Hardwood, Wall to Wall Carpet
- Windows: Double Pane Windows
- Basement: Crawl Space
- Number of fireplaces: 1
- Fireplace features: Gas
Interior area
- Total structure area: 2,165
- Total interior livable area: 2,165 sqft
Property
Parking
- Total spaces: 2
- Parking features: Driveway, On Street, Garage Door Opener, Attached
- Attached garage spaces: 2
- Has uncovered spaces: Yes
Accessibility
- Accessibility features: Garage On Main, Accessibility
Features
- Levels: Two
- Stories: 2
- Patio & porch: Deck, Porch
- Exterior features: Yard
- Fencing: Fenced
- Has view: Yes
- View description: Trees/Woods
Lot
- Size: 7,840 sqft
- Features: Corner Lot, Cul-De-Sac, SqFt 7000 to 9999
Details
- Parcel number: R237845
Construction
Type & style
- Home type: SingleFamily
- Architectural style: Traditional
- Property subtype: Residential, Single Family Residence
Materials
- Cement Siding
- Roof: Composition
Condition
- Resale
- New construction: No
- Year built: 1995
Utilities & green energy
- Gas: Gas
- Sewer: Public Sewer
- Water: Public
Community & neighborhood
Location
- Region: Portland
Other
Other facts
- Listing terms: Cash,Conventional,FHA,VA Loan
- Road surface type: Paved
Price history
| Date | Event | Price |
|---|---|---|
| 3/28/2024 | Sold | $644,500$298/sqft |
Source: | ||
| 3/10/2024 | Pending sale | $644,500$298/sqft |
Source: | ||
| 2/20/2024 | Listed for sale | $644,500+31.5%$298/sqft |
Source: | ||
| 9/6/2019 | Sold | $490,000-2%$226/sqft |
Source: | ||
| 8/27/2019 | Pending sale | $499,900$231/sqft |
Source: Living Room Realty #19335029 | ||
Public tax history
| Year | Property taxes | Tax assessment |
|---|---|---|
| 2025 | $11,032 +4.1% | $410,130 +3% |
| 2024 | $10,601 +3.6% | $398,190 +3% |
| 2023 | $10,235 +2.2% | $386,600 +3% |
Find assessor info on the county website
Neighborhood: West Portland Park
Nearby schools
GreatSchools rating
- 8/10Markham Elementary SchoolGrades: K-5Distance: 0.6 mi
- 8/10Jackson Middle SchoolGrades: 6-8Distance: 0.3 mi
- 8/10Ida B. Wells-Barnett High SchoolGrades: 9-12Distance: 2.5 mi
Schools provided by the listing agent
- Elementary: Markham
- Middle: Jackson
- High: Ida B Wells
Source: RMLS (OR). This data may not be complete. We recommend contacting the local school district to confirm school assignments for this home.
Get a cash offer in 3 minutes
Find out how much your home could sell for in as little as 3 minutes with a no-obligation cash offer.
Estimated market value
$652,300
Get a cash offer in 3 minutes
Find out how much your home could sell for in as little as 3 minutes with a no-obligation cash offer.
Estimated market value
$652,300



