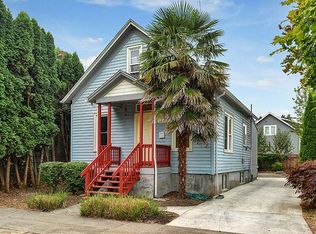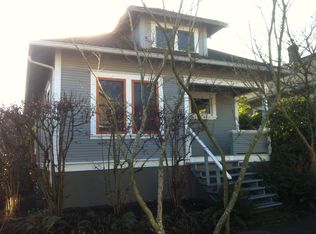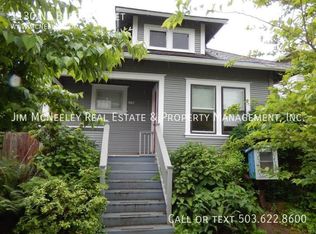Sold
$740,000
3611 NE 12th Ave, Portland, OR 97212
3beds
2,346sqft
Residential, Single Family Residence
Built in 1938
5,227.2 Square Feet Lot
$726,900 Zestimate®
$315/sqft
$3,560 Estimated rent
Home value
$726,900
$691,000 - $771,000
$3,560/mo
Zestimate® history
Loading...
Owner options
Explore your selling options
What's special
An immediate feeling of warmth greets you in this adorable 1938 Bungalow. A cozy home that lives large with 2 beds on the main and a fantastic remodeled upper level primary suite. Natural woodwork trim and molding, wood burning fireplace and tile mantle, hardwoods and original details give a strong vintage feel while new School House Electric fixtures, subway tile & classic black & white mosaic tile blend in perfectly. Upper level has been thoughtfully transformed into an amazing primary suite. This unexpected modern bedroom and gorgeous bath renovation features- Hardwood floors, wood & steel railing, walk in closet, sky lights with solar blinds, double sinks, large tile shower with rain forest fixture and street of dreams glass shower door. Lots of finished under eaves storage space. Spacious bedrooms on the main offer floor plan options. Blown in insulation in upper area. Easy access to the beautiful low maintenance backyard thru french doors to pergola covered deck. Rare 2 car garage and long drive way. Loads of storage in the full unfinished basement. Radon mitigation system, A/C, 200 amp panel, all appliances stay. Steel support beams and posts have been added to basement! Don't miss this gem!
Zillow last checked: 8 hours ago
Listing updated: February 15, 2024 at 05:33am
Listed by:
Ronda Joseph 503-515-2793,
Cascade Hasson Sotheby's International Realty
Bought with:
Michele Bennett, 201231555
Urban Nest Realty
Source: RMLS (OR),MLS#: 24301550
Facts & features
Interior
Bedrooms & bathrooms
- Bedrooms: 3
- Bathrooms: 2
- Full bathrooms: 2
- Main level bathrooms: 1
Primary bedroom
- Features: Builtin Features, Hardwood Floors, Skylight, Closet, Double Sinks, Suite, Tile Floor, Vaulted Ceiling, Walkin Shower
- Level: Upper
- Area: 315
- Dimensions: 21 x 15
Bedroom 2
- Features: Deck, French Doors, Closet, Wood Floors
- Level: Main
- Area: 110
- Dimensions: 11 x 10
Bedroom 3
- Features: Closet, Wood Floors
- Level: Main
- Area: 143
- Dimensions: 13 x 11
Dining room
- Features: Coved, Hardwood Floors
- Level: Main
- Area: 90
- Dimensions: 10 x 9
Kitchen
- Features: Dishwasher, Disposal, Free Standing Range, Free Standing Refrigerator, Wood Floors
- Level: Main
- Area: 140
- Width: 10
Living room
- Features: Fireplace, Hardwood Floors
- Level: Main
- Area: 187
- Dimensions: 17 x 11
Heating
- Forced Air, Fireplace(s)
Cooling
- Central Air
Appliances
- Included: Disposal, Free-Standing Range, Free-Standing Refrigerator, Washer/Dryer, Dishwasher, Gas Water Heater
- Laundry: Laundry Room
Features
- Quartz, Vaulted Ceiling(s), Closet, Coved, Built-in Features, Double Vanity, Suite, Walkin Shower, Tile
- Flooring: Hardwood, Tile, Wood
- Doors: French Doors
- Windows: Double Pane Windows, Wood Frames, Skylight(s)
- Basement: Full,Unfinished
- Number of fireplaces: 1
- Fireplace features: Wood Burning
Interior area
- Total structure area: 2,346
- Total interior livable area: 2,346 sqft
Property
Parking
- Total spaces: 2
- Parking features: Driveway, Off Street, Garage Door Opener, Detached
- Garage spaces: 2
- Has uncovered spaces: Yes
Features
- Stories: 3
- Patio & porch: Deck, Porch
- Exterior features: Garden, Yard
- Fencing: Fenced
Lot
- Size: 5,227 sqft
- Dimensions: 50 x 100
- Features: Level, Trees, SqFt 5000 to 6999
Details
- Parcel number: R207094
Construction
Type & style
- Home type: SingleFamily
- Architectural style: Bungalow,English
- Property subtype: Residential, Single Family Residence
Materials
- Brick, Shingle Siding
- Foundation: Concrete Perimeter
- Roof: Composition
Condition
- Approximately
- New construction: No
- Year built: 1938
Utilities & green energy
- Gas: Gas
- Sewer: Public Sewer
- Water: Public
Community & neighborhood
Location
- Region: Portland
- Subdivision: Sabin
Other
Other facts
- Listing terms: Cash,Conventional
- Road surface type: Paved
Price history
| Date | Event | Price |
|---|---|---|
| 2/14/2024 | Sold | $740,000+5.9%$315/sqft |
Source: | ||
| 1/24/2024 | Pending sale | $699,000$298/sqft |
Source: | ||
| 1/19/2024 | Listed for sale | $699,000+88.9%$298/sqft |
Source: | ||
| 11/10/2009 | Sold | $370,000+172.1%$158/sqft |
Source: Public Record | ||
| 3/25/1999 | Sold | $136,000+54.7%$58/sqft |
Source: Public Record | ||
Public tax history
| Year | Property taxes | Tax assessment |
|---|---|---|
| 2025 | $2,270 +3.7% | $84,250 +3% |
| 2024 | $2,189 +4% | $81,800 +3% |
| 2023 | $2,105 +2.2% | $79,420 +3% |
Find assessor info on the county website
Neighborhood: Sabin
Nearby schools
GreatSchools rating
- 9/10Sabin Elementary SchoolGrades: PK-5Distance: 0.4 mi
- 8/10Harriet Tubman Middle SchoolGrades: 6-8Distance: 1 mi
- 5/10Jefferson High SchoolGrades: 9-12Distance: 1.2 mi
Schools provided by the listing agent
- Elementary: Sabin
- Middle: Harriet Tubman
- High: Grant,Jefferson
Source: RMLS (OR). This data may not be complete. We recommend contacting the local school district to confirm school assignments for this home.
Get a cash offer in 3 minutes
Find out how much your home could sell for in as little as 3 minutes with a no-obligation cash offer.
Estimated market value
$726,900
Get a cash offer in 3 minutes
Find out how much your home could sell for in as little as 3 minutes with a no-obligation cash offer.
Estimated market value
$726,900


