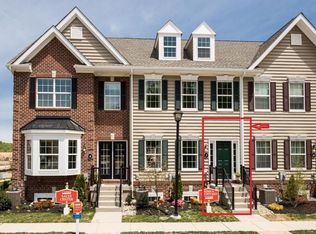This beautiful four story townhome offers a finished lower level and a fourth floor loft that could be converted into a bedroom. The main level features the kitchen with upgraded cabinets and countertops, the dining room which opens up to the great room that is perfect for entertaining with a powder room that is located conveniently nearby, and the foyer. Upstairs, enjoy your luxurious private owner's suite with a large walk in closet and an upgraded private bath. In addition to the owner's suite, there is another bedrooms and a hall bathroom. This lovely townhome is our decorated model, we invite you to come tour this home today!
This property is off market, which means it's not currently listed for sale or rent on Zillow. This may be different from what's available on other websites or public sources.
