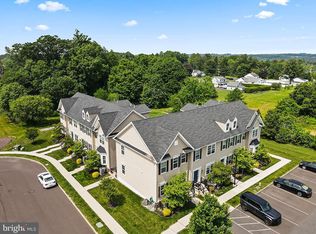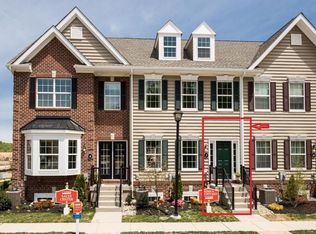Sold for $450,000
$450,000
3611 Jacob Stout Rd Unit 2, Doylestown, PA 18902
3beds
1,500sqft
Townhouse
Built in 2018
-- sqft lot
$453,300 Zestimate®
$300/sqft
$2,864 Estimated rent
Home value
$453,300
$422,000 - $485,000
$2,864/mo
Zestimate® history
Loading...
Owner options
Explore your selling options
What's special
Welcome to this wonderful 3-bedroom, 2.5-bath home nestled in the highly desirable Carriage Hill community. From the moment you step inside, you'll be impressed by the gleaming hardwood floors that flow throughout the main level, creating a warm and inviting ambiance. The kitchen is a truly the heart of the home featuring stainless steel appliances, a new backsplash, a center island with seating, and a bright breakfast area that overlooks the serene open space and private rear patio — perfect for morning coffee or outdoor dining.The light-filled living room offers a cozy and relaxing retreat, ideal for both quiet evenings and entertaining guests. Upstairs, you'll find newly installed hardwood on the stairs and upper hallway, leading to a spacious primary suite complete with a large walk-in closet with closet organizers and an en-suite bath with a double sink vanity and glass-enclosed shower. Two additional bedrooms are thoughtfully designed, each also equipped with closet organizing systems to maximize storage. They share a well-appointed hall bath. The finished lower level adds even more living space, ideal for a family room, media area, and/or home office — the possibilities are endless. Located just minutes from the charming shops and restaurants of Doylestown Borough, this home also sits within the award-winning Central Bucks School District. A true gem offering style, comfort, and convenience — don't miss your chance to make it yours!
Zillow last checked: 8 hours ago
Listing updated: August 08, 2025 at 05:03pm
Listed by:
Deana Corrigan 215-850-8792,
Compass RE
Bought with:
NON MEMBER, 0225194075
Non Subscribing Office
Source: Bright MLS,MLS#: PABU2095346
Facts & features
Interior
Bedrooms & bathrooms
- Bedrooms: 3
- Bathrooms: 3
- Full bathrooms: 2
- 1/2 bathrooms: 1
- Main level bathrooms: 1
Great room
- Level: Lower
Heating
- Forced Air, Propane
Cooling
- Central Air, Electric
Appliances
- Included: Water Heater
- Laundry: In Basement
Features
- Kitchen Island, Open Floorplan, Primary Bath(s), Walk-In Closet(s), Upgraded Countertops, Ceiling Fan(s), 9'+ Ceilings
- Flooring: Hardwood, Carpet, Tile/Brick, Wood
- Basement: Full,Partially Finished
- Has fireplace: No
Interior area
- Total structure area: 1,500
- Total interior livable area: 1,500 sqft
- Finished area above ground: 1,200
- Finished area below ground: 300
Property
Parking
- Parking features: Parking Lot
Accessibility
- Accessibility features: None
Features
- Levels: Two
- Stories: 2
- Pool features: None
Details
- Additional structures: Above Grade, Below Grade
- Parcel number: 34008234
- Zoning: R1A
- Special conditions: Standard
Construction
Type & style
- Home type: Townhouse
- Architectural style: Colonial
- Property subtype: Townhouse
Materials
- Frame
- Foundation: Permanent
- Roof: Shingle
Condition
- New construction: No
- Year built: 2018
Utilities & green energy
- Sewer: Public Sewer
- Water: Public
Community & neighborhood
Location
- Region: Doylestown
- Subdivision: Carriage Hill
- Municipality: PLUMSTEAD TWP
HOA & financial
HOA
- Has HOA: No
- Amenities included: None
- Services included: Common Area Maintenance, Maintenance Grounds, Snow Removal, Trash
- Association name: The Overlook At Carriage Hill Community Associatio
Other fees
- Condo and coop fee: $220 monthly
Other
Other facts
- Listing agreement: Exclusive Right To Sell
- Listing terms: Cash,Conventional
- Ownership: Condominium
Price history
| Date | Event | Price |
|---|---|---|
| 8/8/2025 | Sold | $450,000$300/sqft |
Source: | ||
| 6/16/2025 | Pending sale | $450,000$300/sqft |
Source: | ||
| 5/28/2025 | Contingent | $450,000$300/sqft |
Source: | ||
| 5/16/2025 | Listed for sale | $450,000+40.6%$300/sqft |
Source: | ||
| 11/7/2019 | Sold | $320,000-3%$213/sqft |
Source: Public Record Report a problem | ||
Public tax history
| Year | Property taxes | Tax assessment |
|---|---|---|
| 2025 | $4,668 | $25,830 |
| 2024 | $4,668 +7.4% | $25,830 |
| 2023 | $4,345 +1.1% | $25,830 |
Find assessor info on the county website
Neighborhood: 18902
Nearby schools
GreatSchools rating
- 8/10Groveland El SchoolGrades: K-6Distance: 1.5 mi
- 8/10Tohickon Middle SchoolGrades: 7-9Distance: 1.8 mi
- 10/10Central Bucks High School-WestGrades: 10-12Distance: 2.4 mi
Schools provided by the listing agent
- Elementary: Groveland
- Middle: Tohickon
- High: Central Bucks High School West
- District: Central Bucks
Source: Bright MLS. This data may not be complete. We recommend contacting the local school district to confirm school assignments for this home.

Get pre-qualified for a loan
At Zillow Home Loans, we can pre-qualify you in as little as 5 minutes with no impact to your credit score.An equal housing lender. NMLS #10287.

