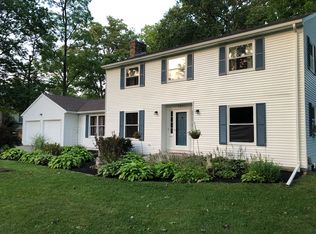Prestigious Appeal . This Elegant home offers 4 bedrooms 2 1/2 baths. Grand -scale Sunroom that over looks the 1 Acre partial wooded lot. The Family room has a fireplace that opens to the Breakfast nook with a view of the detached garage and extra parking for an RV. Formal Dining room and Living room. Master bedroom has a walk in closet with its private bathroom. The laundry room is located near the 2208 ATTACHED GARAGE and WORKSHOP. The attic has storage over all of the garages ,and has a 2nd furnace. The basement has a kitchen, family room, eating room, and storage room. Geothermal is another feature that adds to the home.
This property is off market, which means it's not currently listed for sale or rent on Zillow. This may be different from what's available on other websites or public sources.
