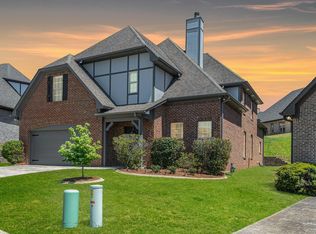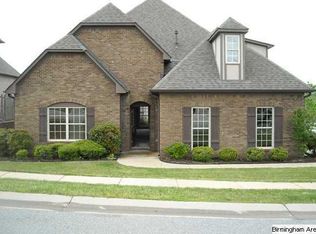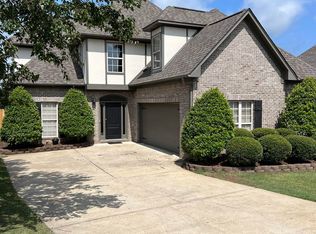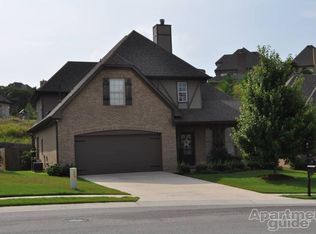Sold for $380,000
$380,000
3611 Harrier Rd, Trussville, AL 35173
5beds
2,243sqft
Single Family Residence
Built in 2004
8,276.4 Square Feet Lot
$396,300 Zestimate®
$169/sqft
$2,384 Estimated rent
Home value
$396,300
$376,000 - $416,000
$2,384/mo
Zestimate® history
Loading...
Owner options
Explore your selling options
What's special
So much space at a great value! 5 bedrooms, 3 full bathrooms, an eat-in kitchen, plus formal dining room and a huge living area with vaulted ceilings and gas fireplace! There are three bedrooms on the main level including a spacious master suite with vaulted ceilings and private bath with double vanity, soaker tub, separate shower and walk-in closet! Upstairs are two more bedrooms and another full bath. You won't lack storage space here with an abundance of cabinetry, tons of closet space and attic storage space as well! All NEW FLOORING throughout the main level living and dining spaces as well as the main level bedrooms. The flat, fenced in backyard with open patio is great for kids and pets! Trussville schools and great location convenient to shopping, restaurants, interstates and the new entertainment district!
Zillow last checked: 8 hours ago
Listing updated: August 07, 2023 at 02:56pm
Listed by:
Kevin Sargent 205-577-2719,
ARC Realty - Trussville II,
Christy McDonald 205-586-6855,
ARC Realty - Trussville II
Bought with:
Ashley Martin
ARC Realty - Homewood
Brenda Weaver
ARC Realty Vestavia
Source: GALMLS,MLS#: 1352465
Facts & features
Interior
Bedrooms & bathrooms
- Bedrooms: 5
- Bathrooms: 3
- Full bathrooms: 3
Primary bedroom
- Level: First
Bedroom 1
- Level: First
Bedroom 2
- Level: First
Bedroom 3
- Level: Second
Bedroom 4
- Level: Second
Primary bathroom
- Level: First
Bathroom 1
- Level: First
Dining room
- Level: First
Kitchen
- Features: Laminate Counters, Eat-in Kitchen
- Level: First
Living room
- Level: First
Basement
- Area: 0
Heating
- Central, Natural Gas
Cooling
- Dual, Ceiling Fan(s)
Appliances
- Included: Electric Cooktop, Dishwasher, Microwave, Electric Oven, Gas Water Heater
- Laundry: Electric Dryer Hookup, Washer Hookup, Main Level, Laundry Room, Laundry (ROOM), Yes
Features
- None, High Ceilings, Cathedral/Vaulted, Smooth Ceilings, Tray Ceiling(s), Linen Closet, Separate Shower, Double Vanity, Shared Bath, Split Bedrooms, Tub/Shower Combo, Walk-In Closet(s)
- Flooring: Carpet, Tile, Vinyl
- Attic: Walk-In,Yes
- Number of fireplaces: 1
- Fireplace features: Gas Starter, Living Room, Gas
Interior area
- Total interior livable area: 2,243 sqft
- Finished area above ground: 2,243
- Finished area below ground: 0
Property
Parking
- Total spaces: 2
- Parking features: Attached, Parking (MLVL), Garage Faces Front
- Attached garage spaces: 2
Features
- Levels: One and One Half
- Stories: 1
- Patio & porch: Open (PATIO), Patio
- Exterior features: None
- Pool features: None
- Has spa: Yes
- Spa features: Bath
- Has view: Yes
- View description: None
- Waterfront features: No
Lot
- Size: 8,276 sqft
Details
- Parcel number: 1200263000132.000
- Special conditions: N/A
Construction
Type & style
- Home type: SingleFamily
- Property subtype: Single Family Residence
Materials
- Brick
- Foundation: Slab
Condition
- Year built: 2004
Utilities & green energy
- Water: Public
- Utilities for property: Sewer Connected, Underground Utilities
Community & neighborhood
Community
- Community features: Sidewalks, Street Lights
Location
- Region: Trussville
- Subdivision: Hawk Ridge
HOA & financial
HOA
- Has HOA: Yes
- HOA fee: $260 annually
- Amenities included: Management
Other
Other facts
- Price range: $380K - $380K
Price history
| Date | Event | Price |
|---|---|---|
| 8/7/2023 | Sold | $380,000-3.8%$169/sqft |
Source: | ||
| 7/19/2023 | Contingent | $395,000$176/sqft |
Source: | ||
| 7/14/2023 | Listed for sale | $395,000$176/sqft |
Source: | ||
| 6/27/2023 | Pending sale | $395,000$176/sqft |
Source: | ||
| 6/20/2023 | Listed for sale | $395,000$176/sqft |
Source: | ||
Public tax history
| Year | Property taxes | Tax assessment |
|---|---|---|
| 2025 | $2,211 +2.3% | $36,460 +2.2% |
| 2024 | $2,161 -51.7% | $35,660 -50.5% |
| 2023 | $4,475 +17.1% | $72,060 +17.1% |
Find assessor info on the county website
Neighborhood: 35173
Nearby schools
GreatSchools rating
- 10/10Magnolia Elementary SchoolGrades: K-5Distance: 0.8 mi
- 10/10Hewitt-Trussville Middle SchoolGrades: 6-8Distance: 3.5 mi
- 10/10Hewitt-Trussville High SchoolGrades: 9-12Distance: 4.2 mi
Schools provided by the listing agent
- Elementary: Magnolia
- Middle: Hewitt - Trussville
- High: Hewitt - Trussville
Source: GALMLS. This data may not be complete. We recommend contacting the local school district to confirm school assignments for this home.
Get a cash offer in 3 minutes
Find out how much your home could sell for in as little as 3 minutes with a no-obligation cash offer.
Estimated market value$396,300
Get a cash offer in 3 minutes
Find out how much your home could sell for in as little as 3 minutes with a no-obligation cash offer.
Estimated market value
$396,300



