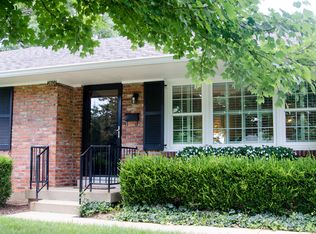Sold for $493,000 on 05/19/23
$493,000
3611 Graham Rd, Saint Matthews, KY 40207
3beds
2,679sqft
Single Family Residence
Built in 1958
10,018.8 Square Feet Lot
$528,700 Zestimate®
$184/sqft
$3,002 Estimated rent
Home value
$528,700
$502,000 - $566,000
$3,002/mo
Zestimate® history
Loading...
Owner options
Explore your selling options
What's special
Beautifully remodeled on the inside and out, this 3 bedroom, 3 bathroom St Matthews home is ready for its new owner. As you walk in you'll be greeted with an open floor plan that boasts natural light with new windows and updates throughout. The eat in kitchen has brand new cabinets and countertops. Off of the kitchen you'll find the spacious dining and living room area complete with fireplace. The primary bedroom has an elegant board and batten style, with an updated primary bathroom attached. Finishing the first floor are two additional bedrooms and another updated bathroom. Downstairs you'll find a large living area and bathroom. There is room for an office, play room, or whatever fits your needs! Walking in the backyard there is a fully fenced yard along with a two car garage. The location of this home can't be beat; sitting right in the heart of St Matthews, close to dining, shopping , schools and much more. More updates include a new water heater, HVAC system, roof, appliances, windows and doors. You don't want to miss your opportunity to own this wonderful home, schedule your showing today!
Zillow last checked: 8 hours ago
Listing updated: January 27, 2025 at 04:58am
Listed by:
Casey Thompson 859-250-8563,
Nest Realty
Bought with:
Joanne J Owen, 181860
Kentucky Select Properties
Source: GLARMLS,MLS#: 1634088
Facts & features
Interior
Bedrooms & bathrooms
- Bedrooms: 3
- Bathrooms: 3
- Full bathrooms: 2
- 1/2 bathrooms: 1
Primary bedroom
- Level: First
Bedroom
- Level: First
Bedroom
- Level: First
Primary bathroom
- Level: First
Half bathroom
- Level: Basement
Full bathroom
- Level: First
Dining area
- Level: First
Family room
- Level: Basement
Kitchen
- Level: First
Laundry
- Level: Basement
Living room
- Level: First
Other
- Level: Basement
Heating
- Forced Air
Cooling
- Central Air
Features
- Basement: Walkout Finished
- Number of fireplaces: 2
Interior area
- Total structure area: 1,404
- Total interior livable area: 2,679 sqft
- Finished area above ground: 1,404
- Finished area below ground: 1,275
Property
Parking
- Total spaces: 2
- Parking features: Detached
- Garage spaces: 2
Features
- Stories: 1
- Patio & porch: Patio, Porch
- Fencing: Privacy,Full,Wood
Lot
- Size: 10,018 sqft
Details
- Parcel number: 057200120000
Construction
Type & style
- Home type: SingleFamily
- Architectural style: Ranch
- Property subtype: Single Family Residence
Materials
- Brick
- Foundation: Concrete Perimeter
- Roof: Shingle
Condition
- Year built: 1958
Utilities & green energy
- Sewer: Public Sewer
- Water: Public
- Utilities for property: Electricity Connected
Community & neighborhood
Location
- Region: Saint Matthews
- Subdivision: Broadfields
HOA & financial
HOA
- Has HOA: No
Price history
| Date | Event | Price |
|---|---|---|
| 5/19/2023 | Sold | $493,000+2.7%$184/sqft |
Source: | ||
| 4/13/2023 | Pending sale | $479,900$179/sqft |
Source: | ||
| 4/11/2023 | Listed for sale | $479,900+41.1%$179/sqft |
Source: | ||
| 4/21/2022 | Sold | $340,000+7.9%$127/sqft |
Source: Public Record Report a problem | ||
| 1/3/2022 | Sold | $315,000$118/sqft |
Source: Public Record Report a problem | ||
Public tax history
| Year | Property taxes | Tax assessment |
|---|---|---|
| 2021 | $3,104 +40.8% | $251,860 +9.5% |
| 2020 | $2,205 | $229,910 |
| 2019 | $2,205 +2.3% | $229,910 |
Find assessor info on the county website
Neighborhood: Saint Matthews
Nearby schools
GreatSchools rating
- 5/10St Matthews Elementary SchoolGrades: K-5Distance: 0.7 mi
- 5/10Westport Middle SchoolGrades: 6-8Distance: 3.6 mi
- 1/10Waggener High SchoolGrades: 9-12Distance: 0.8 mi

Get pre-qualified for a loan
At Zillow Home Loans, we can pre-qualify you in as little as 5 minutes with no impact to your credit score.An equal housing lender. NMLS #10287.
Sell for more on Zillow
Get a free Zillow Showcase℠ listing and you could sell for .
$528,700
2% more+ $10,574
With Zillow Showcase(estimated)
$539,274