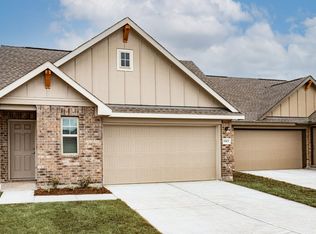Welcome to this charming home situated on an expansive 12,506 sq ft oversized lot, offering plenty of room for outdoor living and recreation. Inside, you'll find 1,621 sq ft of thoughtfully designed space that exudes comfort and warmth. A key highlight of this property is its unique location with no neighbors on the right side, you'll enjoy enhanced privacy and a peaceful setting. The interior showcases numerous upgrades, including granite countertops, elegant crown molding, tile flooring, and other refined finishes that elevate the home's aesthetic. At the heart of the living area is a classic wood-burning fireplace perfect for cozy gatherings and creating a warm, inviting ambiance year-round. Located just two minutes from a community pool and park, this home blends comfort, style, and convenience in one desirable property.
Copyright notice - Data provided by HAR.com 2022 - All information provided should be independently verified.
House for rent
$2,050/mo
3611 Drawbridge Dr, Humble, TX 77396
3beds
1,545sqft
Price may not include required fees and charges.
Singlefamily
Available now
-- Pets
Electric, ceiling fan
Gas dryer hookup laundry
2 Attached garage spaces parking
Natural gas, fireplace
What's special
Classic wood-burning fireplaceNumerous upgradesTile flooringCozy gatheringsGranite countertopsThoughtfully designed spaceElegant crown molding
- 8 days
- on Zillow |
- -- |
- -- |
Travel times
Looking to buy when your lease ends?
Consider a first-time homebuyer savings account designed to grow your down payment with up to a 6% match & 4.15% APY.
Facts & features
Interior
Bedrooms & bathrooms
- Bedrooms: 3
- Bathrooms: 2
- Full bathrooms: 2
Heating
- Natural Gas, Fireplace
Cooling
- Electric, Ceiling Fan
Appliances
- Included: Dishwasher, Microwave, Oven, Range
- Laundry: Gas Dryer Hookup, Hookups, Washer Hookup
Features
- All Bedrooms Down, Ceiling Fan(s), Crown Molding, Sitting Area, Split Plan
- Has fireplace: Yes
Interior area
- Total interior livable area: 1,545 sqft
Property
Parking
- Total spaces: 2
- Parking features: Attached, Covered
- Has attached garage: Yes
- Details: Contact manager
Features
- Stories: 1
- Exterior features: All Bedrooms Down, Architecture Style: Traditional, Attached, Cleared, Crown Molding, Cul-De-Sac, Gas Dryer Hookup, Heating: Gas, Lot Features: Cleared, Cul-De-Sac, Pool, Sitting Area, Split Plan, Washer Hookup, Wood Burning
Details
- Parcel number: 1085900000025
Construction
Type & style
- Home type: SingleFamily
- Property subtype: SingleFamily
Condition
- Year built: 1976
Community & HOA
Location
- Region: Humble
Financial & listing details
- Lease term: Long Term,12 Months
Price history
| Date | Event | Price |
|---|---|---|
| 6/25/2025 | Listed for rent | $2,050$1/sqft |
Source: | ||
| 10/17/2023 | Listing removed | -- |
Source: | ||
| 9/12/2023 | Pending sale | $240,000$155/sqft |
Source: | ||
| 9/5/2023 | Price change | $240,000-5.9%$155/sqft |
Source: | ||
| 7/28/2023 | Listed for sale | $255,000+45.8%$165/sqft |
Source: | ||
![[object Object]](https://photos.zillowstatic.com/fp/ccf37f495b6644b5faf877ce186f9511-p_i.jpg)
