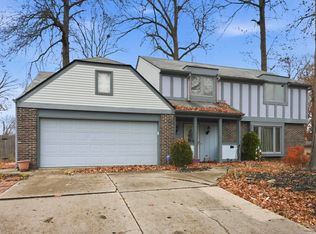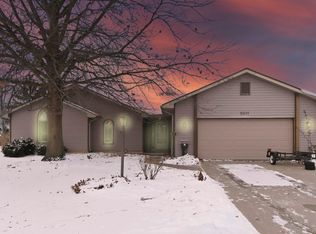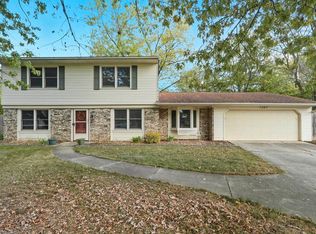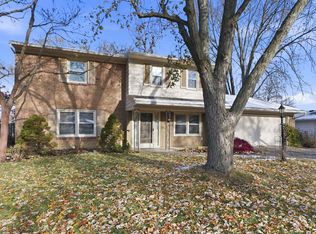Welcome to this mid-century modern ranch with plenty of space for all your hobbies. With 4 bedrooms, 2.5 baths, and a finished basement, you have room to spread out! This home has custom built cabinets throughout. The primary bedroom closets are outstanding. And the storage in the main room of the basement is a gamer/crafter's dream. The basement also features a music room with sound-proofing added by the current owners. The large backyard is fenced and includes a composting bin and covered firewood storage. The oversized 2 car garage offers more storage with a floored attic.
Active
$297,000
3611 Deer Cv, Fort Wayne, IN 46815
4beds
3,038sqft
Est.:
Single Family Residence
Built in 1976
0.41 Acres Lot
$299,400 Zestimate®
$--/sqft
$-- HOA
What's special
Finished basementMusic room with sound-proofingComposting binCovered firewood storageCustom built cabinets throughout
- 3 days |
- 1,644 |
- 100 |
Likely to sell faster than
Zillow last checked: 8 hours ago
Listing updated: December 18, 2025 at 07:41am
Listed by:
David Adelsperger Cell:260-760-9118,
CENTURY 21 Bradley Realty, Inc,
Cathy Adelsperger,
CENTURY 21 Bradley Realty, Inc
Source: IRMLS,MLS#: 202549212
Tour with a local agent
Facts & features
Interior
Bedrooms & bathrooms
- Bedrooms: 4
- Bathrooms: 3
- Full bathrooms: 2
- 1/2 bathrooms: 1
- Main level bedrooms: 4
Bedroom 1
- Level: Main
Bedroom 2
- Level: Main
Dining room
- Level: Main
- Area: 182
- Dimensions: 13 x 14
Family room
- Level: Main
- Area: 408
- Dimensions: 24 x 17
Kitchen
- Level: Main
- Area: 80
- Dimensions: 10 x 8
Living room
- Level: Main
- Area: 224
- Dimensions: 14 x 16
Heating
- Natural Gas, Forced Air
Cooling
- Central Air
Appliances
- Included: Disposal, Range/Oven Hook Up Elec, Dishwasher, Refrigerator, Washer, Dryer-Gas, Electric Range, Gas Water Heater
- Laundry: Gas Dryer Hookup, Sink, Main Level, Washer Hookup
Features
- Laminate Counters, Entrance Foyer, Natural Woodwork, Stand Up Shower, Main Level Bedroom Suite
- Flooring: Carpet, Laminate, Parquet
- Windows: Window Treatments
- Basement: Partial,Finished,Concrete,Sump Pump
- Attic: Pull Down Stairs,Storage
- Number of fireplaces: 1
- Fireplace features: Family Room, Wood Burning
Interior area
- Total structure area: 3,290
- Total interior livable area: 3,038 sqft
- Finished area above ground: 2,160
- Finished area below ground: 878
Video & virtual tour
Property
Parking
- Total spaces: 2
- Parking features: Attached, Garage Door Opener, Concrete
- Attached garage spaces: 2
- Has uncovered spaces: Yes
Features
- Levels: One
- Stories: 1
- Patio & porch: Porch Covered
- Fencing: Wood
Lot
- Size: 0.41 Acres
- Dimensions: 100 X 177
- Features: Level, City/Town/Suburb
Details
- Parcel number: 020828426010.000072
- Other equipment: Sump Pump
Construction
Type & style
- Home type: SingleFamily
- Architectural style: Ranch
- Property subtype: Single Family Residence
Materials
- Brick, Wood Siding
- Foundation: Slab
- Roof: Shingle
Condition
- New construction: No
- Year built: 1976
Utilities & green energy
- Electric: Indiana Michigan Power
- Gas: NIPSCO
- Sewer: City
- Water: City, Fort Wayne City Utilities
Community & HOA
Community
- Subdivision: Walden
Location
- Region: Fort Wayne
Financial & listing details
- Tax assessed value: $234,300
- Annual tax amount: $2,676
- Date on market: 12/18/2025
- Listing terms: Cash,Conventional,FHA,VA Loan
Estimated market value
$299,400
$284,000 - $314,000
$2,319/mo
Price history
Price history
| Date | Event | Price |
|---|---|---|
| 12/18/2025 | Listed for sale | $297,000+23.6% |
Source: | ||
| 3/15/2023 | Sold | $240,300+4.5% |
Source: | ||
| 2/15/2023 | Pending sale | $229,900 |
Source: | ||
| 2/14/2023 | Listed for sale | $229,900 |
Source: | ||
Public tax history
Public tax history
| Year | Property taxes | Tax assessment |
|---|---|---|
| 2024 | $2,684 +2.3% | $234,300 -9.1% |
| 2023 | $2,624 +8.4% | $257,800 +11% |
| 2022 | $2,422 +16% | $232,300 +7.7% |
Find assessor info on the county website
BuyAbility℠ payment
Est. payment
$1,725/mo
Principal & interest
$1435
Property taxes
$186
Home insurance
$104
Climate risks
Neighborhood: Walden
Nearby schools
GreatSchools rating
- 4/10Glenwood Park Elementary SchoolGrades: K-5Distance: 1 mi
- 3/10Lane Middle SchoolGrades: 6-8Distance: 0.8 mi
- 7/10R Nelson Snider High SchoolGrades: 9-12Distance: 0.9 mi
Schools provided by the listing agent
- Elementary: Glenwood Park
- Middle: Lane
- High: Snider
- District: Fort Wayne Community
Source: IRMLS. This data may not be complete. We recommend contacting the local school district to confirm school assignments for this home.
- Loading
- Loading



