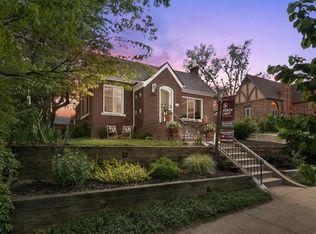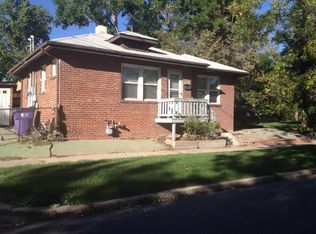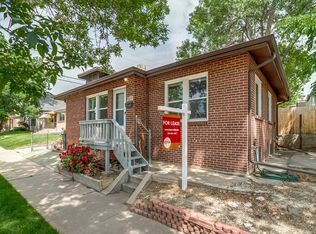Charming Tudor in the heart of Highlands on a private, oversized lot. This beautiful home features a uniquely large and light-filled living room with southern exposure, arched doorways, coved ceilings; spacious backyard with great potential for expansion. Pass by blocks of delightful historic architecture on your way to award winning restaurants just blocks away. Lower level can be converted to a separate living area. New Roof and whole house fan installed 2018. U-TU zoning. Rare Opportunity!
This property is off market, which means it's not currently listed for sale or rent on Zillow. This may be different from what's available on other websites or public sources.


