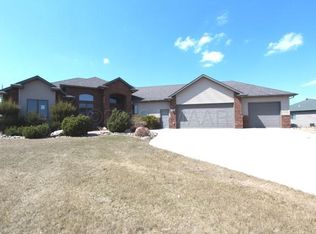OVER-SIZED 3 STALL + LOW SPECIALS! Custom built 2 story home on a large corner lot! Main level has open kitchen, dining & living room w/gas fireplace. Formal dining & front office w/french doors give you options for space! Half bath for guest & half bath in mudroom entering from garage. Upper level has 3 bedrooms; master suite w/vaulted ceiling, walk-in closet, fan, private full bathroom w/corner jetted tub, shower & double sinks. Future expansion in the basement for 2 bedrooms, full bathroom, family room and storage. Extensive patio with built in fire-pit area & sprinkler system. Don't miss the over-sized 3stall garage (south facing). Need more room for toys/hobbies? Large lot .72 acres (over 31,000 SF) w/specials under $7000!! 1-yr home warranty included! Check out the virtual tour!
This property is off market, which means it's not currently listed for sale or rent on Zillow. This may be different from what's available on other websites or public sources.

