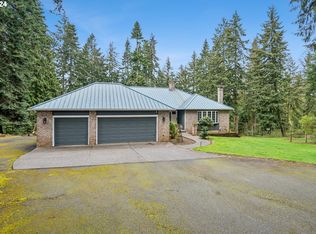Manufactured home on nice gated 4.29 acre lot. Laminate floors in the kitchen, living room, dining room, baths and hall. Newer range & fridge. Pellet stove. New mini split heat pump 2 years ago. Newer metal roof & decks. Septic tank pumped a year ago. 3 sheds. Septic & well installed in 1991. New well pump & pipe. See attached well log. Property in Forest deferral, Buyer to verify. Home was moved for 2nd time to property in 1991 & will only finance new construction or land loan or cash
This property is off market, which means it's not currently listed for sale or rent on Zillow. This may be different from what's available on other websites or public sources.
