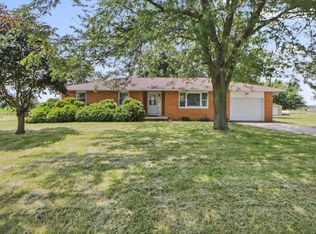Closed
$295,000
3610 W Bloomington Rd, Champaign, IL 61822
3beds
1,861sqft
Single Family Residence
Built in 1965
1.46 Acres Lot
$323,400 Zestimate®
$159/sqft
$2,270 Estimated rent
Home value
$323,400
$307,000 - $340,000
$2,270/mo
Zestimate® history
Loading...
Owner options
Explore your selling options
What's special
Very Nice 3 Bedroom, 2 Full Bath Home with multiple Garages on 1.46 Acres at the West Edge of Champaign! Come see all this home has to offer! You enter into the Living Room with a Family Room in the rear of the home with a Brick Fireplace. The Kitchen is loaded with Cabinets and Counter Space, Ceramic Backsplash & Island for extra seating. Laundry Room with Sink and Cabinets. Master Bedroom with Large Double Closets, Master Bath with Double Sinks and Shower. 2 additional Bedrooms share the Hall Bath. Enclosed Porch on the West Side offers more living space. Beautiful Hardwood Floors, Ceramic in the Baths & Laundry Area. Unfinished Basement. 2 Car Garage beside the house with an additional Garage behind it. Brick Entry at Front & Back Doors, Mature Trees with a Tree line on the East Side of the 2 Parcels. Nice U Shaped Asphalt Driveway offers plenty of Parking. City of Champaign Zoned I-1, Light Industrial.
Zillow last checked: 8 hours ago
Listing updated: April 21, 2024 at 01:00am
Listing courtesy of:
Brian Hannon 217-202-0920,
Taylor Realty Associates
Bought with:
Brian Hannon
Taylor Realty Associates
Source: MRED as distributed by MLS GRID,MLS#: 11756747
Facts & features
Interior
Bedrooms & bathrooms
- Bedrooms: 3
- Bathrooms: 2
- Full bathrooms: 2
Primary bedroom
- Features: Flooring (Hardwood), Bathroom (Full, Double Sink, Shower Only)
- Level: Main
- Area: 182 Square Feet
- Dimensions: 14X13
Bedroom 2
- Features: Flooring (Hardwood)
- Level: Main
- Area: 176 Square Feet
- Dimensions: 16X11
Bedroom 3
- Features: Flooring (Hardwood)
- Level: Main
- Area: 143 Square Feet
- Dimensions: 13X11
Breakfast room
- Features: Flooring (Hardwood)
- Level: Main
- Area: 40 Square Feet
- Dimensions: 8X5
Enclosed porch
- Level: Main
- Area: 230 Square Feet
- Dimensions: 23X10
Family room
- Features: Flooring (Hardwood)
- Level: Main
- Area: 209 Square Feet
- Dimensions: 19X11
Kitchen
- Features: Kitchen (Eating Area-Table Space, Breakfast Room), Flooring (Hardwood)
- Level: Main
- Area: 182 Square Feet
- Dimensions: 14X13
Laundry
- Features: Flooring (Ceramic Tile)
- Level: Main
- Area: 42 Square Feet
- Dimensions: 7X6
Living room
- Features: Flooring (Hardwood)
- Level: Main
- Area: 208 Square Feet
- Dimensions: 16X13
Heating
- Forced Air
Cooling
- Central Air
Appliances
- Included: Range, Microwave, Dishwasher, Refrigerator, Range Hood, Front Controls on Range/Cooktop, Gas Oven
- Laundry: Main Level, In Unit, Sink
Features
- 1st Floor Bedroom, 1st Floor Full Bath
- Flooring: Hardwood, Wood
- Basement: Unfinished,Partial
- Number of fireplaces: 1
- Fireplace features: Attached Fireplace Doors/Screen, Family Room
Interior area
- Total structure area: 2,831
- Total interior livable area: 1,861 sqft
- Finished area below ground: 0
Property
Parking
- Total spaces: 16
- Parking features: Asphalt, Garage, On Site, Garage Owned, Detached, Off Street, Driveway, Circular Driveway, Owned
- Garage spaces: 4
- Has uncovered spaces: Yes
Accessibility
- Accessibility features: No Disability Access
Features
- Stories: 1
- Patio & porch: Screened
Lot
- Size: 1.46 Acres
- Dimensions: 182X450X150X480
Details
- Additional structures: Second Garage
- Additional parcels included: 121428300007
- Parcel number: 121433100010
- Special conditions: None
Construction
Type & style
- Home type: SingleFamily
- Architectural style: Ranch
- Property subtype: Single Family Residence
Materials
- Brick
- Roof: Asphalt
Condition
- New construction: No
- Year built: 1965
Utilities & green energy
- Sewer: Septic Tank
- Water: Well
Community & neighborhood
Community
- Community features: Street Paved
Location
- Region: Champaign
Other
Other facts
- Listing terms: Cash
- Ownership: Fee Simple
Price history
| Date | Event | Price |
|---|---|---|
| 4/19/2024 | Sold | $295,000-7.8%$159/sqft |
Source: | ||
| 4/10/2024 | Pending sale | $320,000$172/sqft |
Source: | ||
| 10/25/2023 | Price change | $320,000-5.6%$172/sqft |
Source: | ||
| 9/11/2023 | Price change | $339,000-2.9%$182/sqft |
Source: | ||
| 8/1/2023 | Price change | $349,000-5.7%$188/sqft |
Source: | ||
Public tax history
| Year | Property taxes | Tax assessment |
|---|---|---|
| 2024 | $4,606 +26.2% | $72,380 +10.4% |
| 2023 | $3,650 +7.3% | $65,560 +8.1% |
| 2022 | $3,402 +5.9% | $60,650 +4.4% |
Find assessor info on the county website
Neighborhood: 61822
Nearby schools
GreatSchools rating
- 3/10Dr Howard Elementary SchoolGrades: K-5Distance: 3.5 mi
- 3/10Franklin Middle SchoolGrades: 6-8Distance: 3.5 mi
- 6/10Centennial High SchoolGrades: 9-12Distance: 3.7 mi
Schools provided by the listing agent
- Elementary: Champaign Elementary School
- High: Champaign High School
- District: 4
Source: MRED as distributed by MLS GRID. This data may not be complete. We recommend contacting the local school district to confirm school assignments for this home.

Get pre-qualified for a loan
At Zillow Home Loans, we can pre-qualify you in as little as 5 minutes with no impact to your credit score.An equal housing lender. NMLS #10287.
