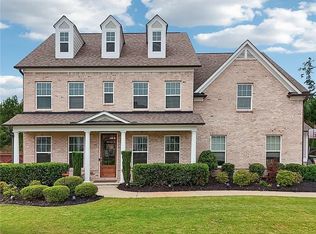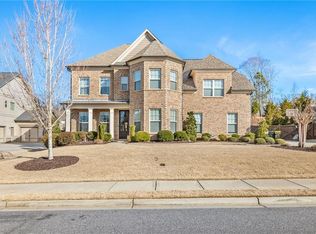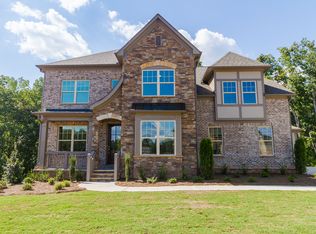Closed
$835,000
3610 Valleyway Rd, Cumming, GA 30040
4beds
3,300sqft
Single Family Residence, Residential
Built in 2016
0.28 Acres Lot
$829,700 Zestimate®
$253/sqft
$3,394 Estimated rent
Home value
$829,700
$788,000 - $871,000
$3,394/mo
Zestimate® history
Loading...
Owner options
Explore your selling options
What's special
This is the one - the dream home that will check all the boxes! Upon entering the front door the pride of homeownership is evident: one owner, meticulously maintained, and professionally updated. The foyer is flanked by a cozy living room and formal dining room. The open floor plan provides natural light thru the coffered great room, breakfast room, and beautiful chefs kitchen with butlers breezeway and walk in pantry. The view to the outside is breathtaking with a modern, heated, salt water pool and spa, and new cabana with lighting, outdoor TV, privacy and professional landscaping. The main level is complete with a guest suite with updated bathroom and mudroom. Head up the hardwood stairs to an oversized primary suite, his/her closets and a beautifully renovated bathroom complete with dual shower heads, speaker and mood lighting. There are 2 additional secondary bedrooms upstairs sharing a bathroom with updated vanity & mirror. The oversized bonus room can be an office, theatre, music room, home school, whatever your heart desires! This south west Forsyth location is booming with highly rated schools, shopping galore, the new Cumming City Center, Big Creek Greenway, and so much more!
Zillow last checked: 8 hours ago
Listing updated: April 30, 2024 at 11:47am
Listing Provided by:
Meg Frank,
Atlanta Fine Homes Sotheby's International
Bought with:
Raj Thakkar, 410813
Virtual Properties Realty.Net, LLC.
Source: FMLS GA,MLS#: 7353589
Facts & features
Interior
Bedrooms & bathrooms
- Bedrooms: 4
- Bathrooms: 3
- Full bathrooms: 3
- Main level bathrooms: 1
- Main level bedrooms: 1
Primary bedroom
- Features: Oversized Master
- Level: Oversized Master
Bedroom
- Features: Oversized Master
Primary bathroom
- Features: Double Vanity, Shower Only, Other
Dining room
- Features: Butlers Pantry, Separate Dining Room
Kitchen
- Features: Breakfast Room, Cabinets White, Kitchen Island, Pantry Walk-In, Stone Counters, View to Family Room
Heating
- Central, Natural Gas, Zoned
Cooling
- Ceiling Fan(s), Central Air, Electric, Zoned
Appliances
- Included: Dishwasher, Disposal, Double Oven, Electric Oven, ENERGY STAR Qualified Appliances, Gas Cooktop, Microwave, Range Hood
- Laundry: Laundry Room, Upper Level
Features
- Bookcases, Coffered Ceiling(s), Double Vanity, Entrance Foyer, High Ceilings 9 ft Main, High Ceilings 9 ft Upper, High Speed Internet, His and Hers Closets, Tray Ceiling(s), Walk-In Closet(s)
- Flooring: Carpet, Ceramic Tile, Hardwood
- Windows: Double Pane Windows, Insulated Windows
- Basement: None
- Attic: Pull Down Stairs
- Number of fireplaces: 1
- Fireplace features: Factory Built, Great Room, Insert
- Common walls with other units/homes: No Common Walls
Interior area
- Total structure area: 3,300
- Total interior livable area: 3,300 sqft
- Finished area above ground: 3,300
- Finished area below ground: 0
Property
Parking
- Total spaces: 3
- Parking features: Attached, Driveway, Garage, Garage Door Opener, Garage Faces Front, Garage Faces Side, Kitchen Level
- Attached garage spaces: 3
- Has uncovered spaces: Yes
Accessibility
- Accessibility features: None
Features
- Levels: Two
- Stories: 2
- Patio & porch: Covered, Patio
- Exterior features: Private Yard
- Pool features: Heated, In Ground, Salt Water
- Has spa: Yes
- Spa features: Private
- Fencing: Back Yard,Fenced,Wrought Iron
- Has view: Yes
- View description: Pool
- Waterfront features: None
- Body of water: None
Lot
- Size: 0.28 Acres
- Features: Back Yard, Front Yard, Landscaped, Level, Private
Details
- Additional structures: Cabana
- Parcel number: 078 556
- Other equipment: Irrigation Equipment
- Horse amenities: None
Construction
Type & style
- Home type: SingleFamily
- Architectural style: Craftsman,Traditional
- Property subtype: Single Family Residence, Residential
Materials
- Brick Front, Cement Siding
- Foundation: Slab
- Roof: Composition,Shingle
Condition
- Resale
- New construction: No
- Year built: 2016
Details
- Builder name: Edward Andrews
Utilities & green energy
- Electric: 110 Volts
- Sewer: Public Sewer
- Water: Public
- Utilities for property: Cable Available, Electricity Available, Natural Gas Available, Phone Available, Sewer Available, Underground Utilities, Water Available
Green energy
- Energy efficient items: HVAC, Thermostat
- Energy generation: None
Community & neighborhood
Security
- Security features: Carbon Monoxide Detector(s), Security System Owned, Smoke Detector(s)
Community
- Community features: Clubhouse, Homeowners Assoc, Near Schools, Near Shopping, Near Trails/Greenway, Park, Playground, Pool, Sidewalks, Street Lights, Tennis Court(s)
Location
- Region: Cumming
- Subdivision: Somerdale
HOA & financial
HOA
- Has HOA: Yes
- HOA fee: $1,150 annually
- Services included: Maintenance Grounds, Swim, Tennis
- Association phone: 404-920-8621
Other
Other facts
- Listing terms: Cash,Conventional
- Ownership: Fee Simple
- Road surface type: Paved
Price history
| Date | Event | Price |
|---|---|---|
| 10/1/2025 | Listing removed | $845,000$256/sqft |
Source: | ||
| 9/12/2025 | Price change | $845,000-2.9%$256/sqft |
Source: | ||
| 8/28/2025 | Price change | $870,000-1.1%$264/sqft |
Source: | ||
| 7/30/2025 | Price change | $880,000-1.7%$267/sqft |
Source: | ||
| 7/11/2025 | Listed for sale | $895,000+7.2%$271/sqft |
Source: | ||
Public tax history
| Year | Property taxes | Tax assessment |
|---|---|---|
| 2024 | $6,185 +5.6% | $286,764 -0.2% |
| 2023 | $5,859 +6.2% | $287,460 +30.3% |
| 2022 | $5,516 +19.5% | $220,552 +29.4% |
Find assessor info on the county website
Neighborhood: Somerdale
Nearby schools
GreatSchools rating
- 6/10Sawnee Elementary SchoolGrades: PK-5Distance: 1.7 mi
- 7/10Hendricks Middle SchoolGrades: 6-8Distance: 2.4 mi
- 9/10West Forsyth High SchoolGrades: 9-12Distance: 1.3 mi
Schools provided by the listing agent
- Elementary: Sawnee
- Middle: Hendricks
- High: West Forsyth
Source: FMLS GA. This data may not be complete. We recommend contacting the local school district to confirm school assignments for this home.
Get a cash offer in 3 minutes
Find out how much your home could sell for in as little as 3 minutes with a no-obligation cash offer.
Estimated market value
$829,700
Get a cash offer in 3 minutes
Find out how much your home could sell for in as little as 3 minutes with a no-obligation cash offer.
Estimated market value
$829,700


