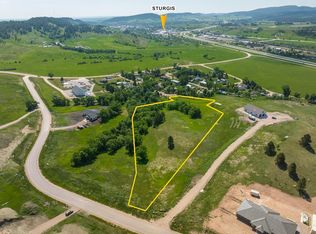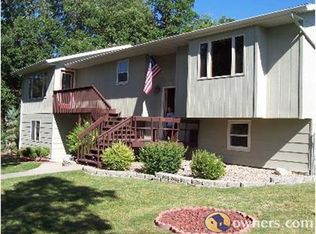Sold for $800,000
$800,000
3610 Twisted Oak Rd, Sturgis, SD 57785
7beds
4,230sqft
Site Built
Built in 2023
1.57 Acres Lot
$818,700 Zestimate®
$189/sqft
$5,527 Estimated rent
Home value
$818,700
Estimated sales range
Not available
$5,527/mo
Zestimate® history
Loading...
Owner options
Explore your selling options
What's special
Thoughtfully designed, this home features 4,230 sq. ft. on a 1.57-acre treed lot built in 2023 with a heated 3 car garage! The upper-level features 4 bedrooms, 2 full bathrooms, and 1 half bath with an open-concept living, dining, and kitchen area! The lower-level features 2 large living rooms, a full kitchen, 1 full bath, and 3 bedrooms! This home has a dual furnace system to keep each level at the desired temperature, a tankless water heater, and upper and lower-level laundry hookups! All bedroom closets have built-in dresser drawers to keep your bedroom space open! The back deck is covered for you to enjoy your oasis no matter the weather. The backyard is a kid's dream come true with swings, a zip line and more! But it doesn’t stop there, through the utility room you’ll find a fully finished storm room with concrete walls, heat, and AC that can provide many different options of use! From top to bottom, this home will continue to wow you as you walk through!
Zillow last checked: 8 hours ago
Listing updated: August 09, 2024 at 10:48am
Listed by:
Cierra Vanderpol,
Black Hills SD Realty
Bought with:
Katie Prall
Black Hills SD Realty
Source: Mount Rushmore Area AOR,MLS#: 80398
Facts & features
Interior
Bedrooms & bathrooms
- Bedrooms: 7
- Bathrooms: 4
- Full bathrooms: 3
- 1/2 bathrooms: 1
- Main level bedrooms: 4
Primary bedroom
- Level: Main
- Area: 196
- Dimensions: 14 x 14
Bedroom 2
- Level: Main
- Area: 132
- Dimensions: 12 x 11
Bedroom 3
- Level: Main
- Area: 144
- Dimensions: 12 x 12
Bedroom 4
- Level: Main
- Area: 132
- Dimensions: 12 x 11
Dining room
- Level: Main
- Area: 144
- Dimensions: 12 x 12
Kitchen
- Level: Main
- Dimensions: 18 x 13
Living room
- Level: Main
- Area: 256
- Dimensions: 16 x 16
Heating
- Natural Gas, Propane, Forced Air
Cooling
- Refrig. C/Air
Appliances
- Included: Dishwasher, Disposal, Refrigerator, Gas Range Oven, Electric Range Oven, Microwave, Washer, Dryer
- Laundry: Main Level, In Basement
Features
- Wet Bar, Walk-In Closet(s), Ceiling Fan(s)
- Flooring: Carpet, Vinyl
- Windows: Window Coverings
- Basement: Full,Walk-Out Access,Sump Pump
- Number of fireplaces: 1
- Fireplace features: None
Interior area
- Total structure area: 4,230
- Total interior livable area: 4,230 sqft
Property
Parking
- Total spaces: 3
- Parking features: Three Car, Attached, RV Access/Parking, Garage Door Opener
- Attached garage spaces: 3
Features
- Patio & porch: Porch Covered, Covered Deck
- Spa features: Bath
Lot
- Size: 1.57 Acres
- Features: Wooded, Lawn, Rock, Trees
Details
- Parcel number: 010F0113
Construction
Type & style
- Home type: SingleFamily
- Architectural style: Ranch
- Property subtype: Site Built
Materials
- Roof: Composition
Condition
- Year built: 2023
Community & neighborhood
Security
- Security features: Smoke Detector(s)
Location
- Region: Sturgis
- Subdivision: Hidden Valley
Other
Other facts
- Road surface type: Paved
Price history
| Date | Event | Price |
|---|---|---|
| 8/9/2024 | Sold | $800,000-11.1%$189/sqft |
Source: | ||
| 7/11/2024 | Contingent | $899,900$213/sqft |
Source: | ||
| 6/24/2024 | Price change | $899,900-2.7%$213/sqft |
Source: | ||
| 6/2/2024 | Listed for sale | $925,000+1028%$219/sqft |
Source: | ||
| 6/2/2024 | Listing removed | $82,000-90.9%$19/sqft |
Source: | ||
Public tax history
| Year | Property taxes | Tax assessment |
|---|---|---|
| 2025 | $9,420 +595.2% | $703,112 +20.3% |
| 2024 | $1,355 -5.2% | $584,404 +631.4% |
| 2023 | $1,429 | $79,900 |
Find assessor info on the county website
Neighborhood: 57785
Nearby schools
GreatSchools rating
- 5/10Williams Middle School - 02Grades: 5-8Distance: 2.1 mi
- 7/10Brown High School - 01Grades: 9-12Distance: 4.1 mi
- 6/10Sturgis Elementary - 03Grades: K-4Distance: 2.4 mi

Get pre-qualified for a loan
At Zillow Home Loans, we can pre-qualify you in as little as 5 minutes with no impact to your credit score.An equal housing lender. NMLS #10287.

