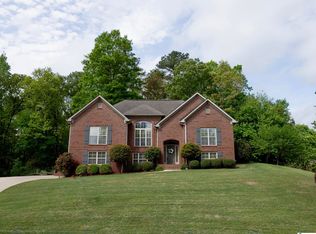Sold for $475,000
$475,000
3610 Timber Way, Helena, AL 35022
4beds
3,093sqft
Single Family Residence
Built in 2005
0.65 Acres Lot
$496,900 Zestimate®
$154/sqft
$2,707 Estimated rent
Home value
$496,900
$472,000 - $522,000
$2,707/mo
Zestimate® history
Loading...
Owner options
Explore your selling options
What's special
Stop scrolling. Welcome home to this full brick beautiful huge home that is perfect for a large family. This home features very large rooms, complete basement with media, bedroom, office and full bath, 3 car garage, hardwood flooring and tray ceilings. There is a very spacious kitchen with easy access to a large laundry room, open floor plan, screen deck and so much more. Home sits on almost an acre lot with a sprinkler system.
Zillow last checked: 8 hours ago
Listing updated: March 18, 2023 at 08:14am
Listed by:
Margie Nixon 205-807-0359,
Norluxe Realty Birmingham LLC
Bought with:
Adriene Houston
Kelly Right Real Estate of Ala
Source: GALMLS,MLS#: 1338330
Facts & features
Interior
Bedrooms & bathrooms
- Bedrooms: 4
- Bathrooms: 3
- Full bathrooms: 3
Primary bedroom
- Level: First
Bedroom 1
- Level: First
Bedroom 2
- Level: First
Bedroom 3
- Level: Basement
Primary bathroom
- Level: First
Bathroom 1
- Level: First
Dining room
- Level: First
Kitchen
- Features: Stone Counters, Breakfast Bar, Pantry
- Level: First
Basement
- Area: 1999
Office
- Level: Basement
Heating
- Central
Cooling
- Central Air
Appliances
- Included: Dishwasher, Microwave, Refrigerator, Stove-Electric, Gas Water Heater
- Laundry: Electric Dryer Hookup, Floor Drain, Sink, Washer Hookup, Main Level, Laundry Room, Laundry (ROOM), Yes
Features
- Split Bedroom, High Ceilings, Smooth Ceilings, Tray Ceiling(s), Linen Closet, Separate Shower, Double Vanity, Split Bedrooms, Walk-In Closet(s)
- Flooring: Carpet, Hardwood, Tile
- Windows: Bay Window(s), Window Treatments
- Basement: Full,Finished,Concrete
- Attic: Pull Down Stairs,Yes
- Number of fireplaces: 1
- Fireplace features: Gas Starter, Great Room, Gas
Interior area
- Total interior livable area: 3,093 sqft
- Finished area above ground: 1,999
- Finished area below ground: 1,094
Property
Parking
- Total spaces: 3
- Parking features: Basement, Driveway, Garage Faces Side
- Attached garage spaces: 3
- Has uncovered spaces: Yes
Features
- Levels: One
- Stories: 1
- Patio & porch: Covered (DECK), Open (DECK), Deck
- Exterior features: Sprinkler System
- Pool features: None
- Has view: Yes
- View description: None
- Waterfront features: No
Lot
- Size: 0.65 Acres
Details
- Parcel number: 42282000058.000
- Special conditions: N/A
Construction
Type & style
- Home type: SingleFamily
- Property subtype: Single Family Residence
Materials
- Brick
- Foundation: Basement
Condition
- Year built: 2005
Utilities & green energy
- Sewer: Septic Tank
- Water: Public
- Utilities for property: Underground Utilities
Community & neighborhood
Community
- Community features: Clubhouse, Lake
Location
- Region: Helena
- Subdivision: Timberlake
HOA & financial
HOA
- Has HOA: Yes
- HOA fee: $450 annually
- Amenities included: Management
- Services included: Maintenance Grounds, Utilities for Comm Areas
Other
Other facts
- Price range: $475K - $475K
Price history
| Date | Event | Price |
|---|---|---|
| 3/10/2023 | Sold | $475,000$154/sqft |
Source: | ||
| 2/15/2023 | Pending sale | $475,000$154/sqft |
Source: | ||
| 1/21/2023 | Contingent | $475,000$154/sqft |
Source: | ||
| 11/7/2022 | Listed for sale | $475,000+83.4%$154/sqft |
Source: | ||
| 9/2/2010 | Listing removed | $259,000$84/sqft |
Source: foreclosure.com Report a problem | ||
Public tax history
| Year | Property taxes | Tax assessment |
|---|---|---|
| 2025 | $2,162 -14.8% | $40,200 -14.5% |
| 2024 | $2,538 | $47,020 +14.7% |
| 2023 | -- | $41,000 +4.4% |
Find assessor info on the county website
Neighborhood: 35022
Nearby schools
GreatSchools rating
- 8/10Greenwood Elementary SchoolGrades: PK-5Distance: 2.7 mi
- 8/10Mcadory Middle SchoolGrades: 6-8Distance: 4.6 mi
- 3/10Mcadory High SchoolGrades: 9-12Distance: 4.8 mi
Schools provided by the listing agent
- Elementary: Greenwood
- Middle: Mcadory
- High: Mcadory
Source: GALMLS. This data may not be complete. We recommend contacting the local school district to confirm school assignments for this home.
Get a cash offer in 3 minutes
Find out how much your home could sell for in as little as 3 minutes with a no-obligation cash offer.
Estimated market value$496,900
Get a cash offer in 3 minutes
Find out how much your home could sell for in as little as 3 minutes with a no-obligation cash offer.
Estimated market value
$496,900

