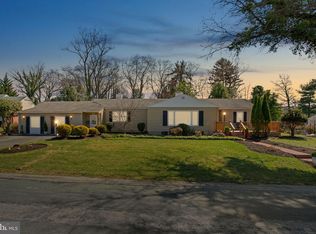Sold for $440,000 on 09/29/25
$440,000
3610 Stoneybrook Rd, Randallstown, MD 21133
3beds
1,900sqft
Single Family Residence
Built in 1941
0.43 Acres Lot
$436,900 Zestimate®
$232/sqft
$2,479 Estimated rent
Home value
$436,900
$402,000 - $472,000
$2,479/mo
Zestimate® history
Loading...
Owner options
Explore your selling options
What's special
Welcome to this beautifully renovated stone Colonial in the Fieldstone district, set on nearly half an acre. This rare opportunity combines timeless charm with thoughtful modern updates. Inside, you’ll find three bedrooms and two full baths, with ceramic tile, hardwood, and carpet on the main and upper levels. The living room showcases crown molding, chair railing, and a cozy wood-burning fireplace, leading out to a lovely stone porch. The updated kitchen features stainless steel appliances, granite countertops, and a stylish backsplash. Recessed lighting brightens the main and lower levels, enhancing the home’s inviting feel. The finished basement includes water-resistant, scratch-proof luxury vinyl plank flooring with a lifetime manufacturer warranty, a full bath, a potential fourth bedroom, and a kitchen area. Major updates include a new HVAC system and water heater. Outdoors, enjoy a spacious fenced backyard with a gazebo for entertaining, plus a shed for added storage. The detached garage with electricity offers workshop potential, and the extended asphalt driveway accommodates multiple vehicles. Conveniently located near shopping and dining, this home truly has it all—don’t miss your chance!
Zillow last checked: 8 hours ago
Listing updated: September 30, 2025 at 07:44am
Listed by:
Bob Chew 410-465-4440,
Samson Properties,
Listing Team: The Bob And Ronna Group, Co-Listing Team: The Bob And Ronna Group,Co-Listing Agent: Susan M Pepal 443-233-1088,
Samson Properties
Bought with:
Kelli Kulnich, 657316
Corner House Realty
Source: Bright MLS,MLS#: MDBC2138692
Facts & features
Interior
Bedrooms & bathrooms
- Bedrooms: 3
- Bathrooms: 2
- Full bathrooms: 2
Bathroom 2
- Level: Lower
Heating
- Forced Air, Natural Gas
Cooling
- Central Air, Ceiling Fan(s), Electric
Appliances
- Included: Microwave, Dishwasher, Disposal, Dryer, Exhaust Fan, Oven/Range - Gas, Refrigerator, Stainless Steel Appliance(s), Washer, Gas Water Heater
Features
- Attic, Chair Railings, Crown Molding, Floor Plan - Traditional, Eat-in Kitchen, Kitchen - Table Space, Bathroom - Tub Shower, Upgraded Countertops, Dry Wall
- Flooring: Hardwood, Ceramic Tile, Luxury Vinyl, Carpet, Wood
- Basement: Finished
- Number of fireplaces: 1
- Fireplace features: Wood Burning
Interior area
- Total structure area: 2,001
- Total interior livable area: 1,900 sqft
- Finished area above ground: 1,334
- Finished area below ground: 566
Property
Parking
- Total spaces: 1
- Parking features: Garage Faces Front, Detached
- Garage spaces: 1
Accessibility
- Accessibility features: None
Features
- Levels: Three
- Stories: 3
- Patio & porch: Deck, Porch, Roof
- Exterior features: Sidewalks
- Pool features: None
Lot
- Size: 0.43 Acres
- Dimensions: 1.00 x
Details
- Additional structures: Above Grade, Below Grade
- Parcel number: 04021700010808
- Zoning: R-8
- Special conditions: Standard
Construction
Type & style
- Home type: SingleFamily
- Architectural style: Colonial
- Property subtype: Single Family Residence
Materials
- Stone
- Foundation: Block
- Roof: Slate
Condition
- New construction: No
- Year built: 1941
- Major remodel year: 2022
Utilities & green energy
- Sewer: Public Sewer
- Water: Public
Community & neighborhood
Location
- Region: Randallstown
- Subdivision: Fieldstone
Other
Other facts
- Listing agreement: Exclusive Right To Sell
- Listing terms: Conventional,FHA,VA Loan,Cash
- Ownership: Fee Simple
Price history
| Date | Event | Price |
|---|---|---|
| 9/29/2025 | Sold | $440,000$232/sqft |
Source: | ||
| 9/11/2025 | Pending sale | $440,000$232/sqft |
Source: | ||
| 9/4/2025 | Listed for sale | $440,000+10%$232/sqft |
Source: | ||
| 5/24/2022 | Sold | $400,000$211/sqft |
Source: | ||
| 4/23/2022 | Pending sale | $400,000+6.7%$211/sqft |
Source: | ||
Public tax history
| Year | Property taxes | Tax assessment |
|---|---|---|
| 2025 | $4,111 +28.6% | $309,767 +17.5% |
| 2024 | $3,196 +3.4% | $263,700 +3.4% |
| 2023 | $3,090 +3.6% | $254,933 -3.3% |
Find assessor info on the county website
Neighborhood: 21133
Nearby schools
GreatSchools rating
- 5/10Randallstown Elementary SchoolGrades: K-5Distance: 0.3 mi
- 3/10Northwest Academy of Health SciencesGrades: 6-8Distance: 1.8 mi
- 3/10Randallstown High SchoolGrades: 9-12Distance: 1.1 mi
Schools provided by the listing agent
- District: Baltimore County Public Schools
Source: Bright MLS. This data may not be complete. We recommend contacting the local school district to confirm school assignments for this home.

Get pre-qualified for a loan
At Zillow Home Loans, we can pre-qualify you in as little as 5 minutes with no impact to your credit score.An equal housing lender. NMLS #10287.
Sell for more on Zillow
Get a free Zillow Showcase℠ listing and you could sell for .
$436,900
2% more+ $8,738
With Zillow Showcase(estimated)
$445,638