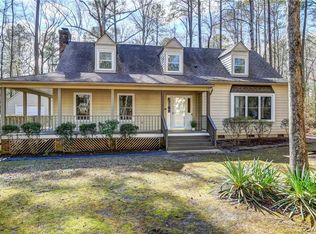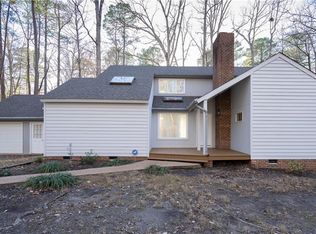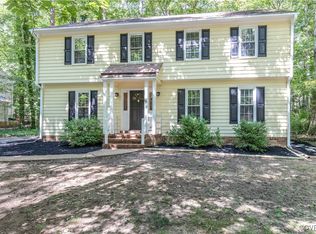Sold for $435,000
$435,000
3610 Stoney Ridge Trl, Midlothian, VA 23112
4beds
2,169sqft
Single Family Residence
Built in 1979
0.42 Acres Lot
$446,600 Zestimate®
$201/sqft
$2,887 Estimated rent
Home value
$446,600
$420,000 - $478,000
$2,887/mo
Zestimate® history
Loading...
Owner options
Explore your selling options
What's special
MOTIVATED SELLER! Welcome to this beautiful contemporary home that has been thoughtfully designed and no detail has been left untouched. As you enter this home, you are immediately greeted by the wide-open living room with vaulted ceilings and a brick fireplace. Walk into the kitchen where you will find sparkling white granite countertops, white soft close cabinets, stainless steel appliances, and a pantry for storage. Enjoy your eat-in kitchen dining area, or right off the kitchen, you have your formal dining room with wainscot trim and custom modern light fixtures. Throughout the entire downstairs, you have hardwood floors and luxury vinyl plank. Upstairs, you have your primary bedroom accompanied by an ensuite bathroom, double closets, and an additional flex space that can be turned into an extra walk-in closet, office space, or whatever your heart desires. Step out back where you have your freshly painted deck and a tree-lined lot that gives you just enough space to enjoy nature's finest. The roof and water heater are less than 5 years old. The HVAC and thermostat have also been recently updated in the past few years. The Brandermill neighborhood provides beautiful amenities including lake access, public docks and boat launches, outdoor pools, golf courses, and so much more.
Zillow last checked: 8 hours ago
Listing updated: January 29, 2026 at 07:08am
Listed by:
Cara Lowery 804-300-6822,
1st Class Real Estate Premier Homes
Bought with:
Stephanie Napoleon, 0225255985
Real Broker LLC
Source: CVRMLS,MLS#: 2500013 Originating MLS: Central Virginia Regional MLS
Originating MLS: Central Virginia Regional MLS
Facts & features
Interior
Bedrooms & bathrooms
- Bedrooms: 4
- Bathrooms: 3
- Full bathrooms: 2
- 1/2 bathrooms: 1
Primary bedroom
- Level: Second
- Dimensions: 12.5 x 15.3
Bedroom 2
- Level: Second
- Dimensions: 11.8 x 10.5
Bedroom 3
- Level: Second
- Dimensions: 8.9 x 12.6
Bedroom 4
- Level: Second
- Dimensions: 11.5 x 11.5
Dining room
- Level: First
- Dimensions: 14.3 x 11.9
Other
- Description: Tub & Shower
- Level: Second
Half bath
- Level: First
Kitchen
- Level: First
- Dimensions: 0 x 0
Laundry
- Level: First
- Dimensions: 0 x 0
Living room
- Level: First
- Dimensions: 13.6 x 23.2
Heating
- Electric, Heat Pump
Cooling
- Central Air
Appliances
- Included: Electric Water Heater
- Laundry: Washer Hookup, Dryer Hookup
Features
- Breakfast Area, Ceiling Fan(s), Dining Area, Separate/Formal Dining Room, Eat-in Kitchen, Fireplace, Granite Counters, High Ceilings, Bath in Primary Bedroom, Pantry, Skylights
- Flooring: Partially Carpeted, Vinyl, Wood
- Doors: Sliding Doors, Storm Door(s)
- Windows: Skylight(s)
- Basement: Crawl Space
- Attic: Pull Down Stairs
- Has fireplace: Yes
- Fireplace features: Gas, Masonry
Interior area
- Total interior livable area: 2,169 sqft
- Finished area above ground: 2,169
Property
Parking
- Total spaces: 1
- Parking features: Attached, Driveway, Garage, Unpaved, Boat, RV Access/Parking
- Attached garage spaces: 1
- Has uncovered spaces: Yes
Features
- Levels: Two
- Stories: 2
- Patio & porch: Front Porch, Deck, Porch
- Exterior features: Deck, Porch, Unpaved Driveway
- Pool features: In Ground, Outdoor Pool, Pool, Community
- Fencing: None
- Waterfront features: Water Access, Walk to Water
Lot
- Size: 0.42 Acres
Details
- Parcel number: 727684371300000
Construction
Type & style
- Home type: SingleFamily
- Architectural style: Contemporary,Two Story
- Property subtype: Single Family Residence
Materials
- Drywall, Frame, Wood Siding
- Roof: Composition,Shingle
Condition
- Resale
- New construction: No
- Year built: 1979
Utilities & green energy
- Sewer: Public Sewer
- Water: Public
Community & neighborhood
Security
- Security features: Security System
Community
- Community features: Basketball Court, Beach, Boat Facilities, Common Grounds/Area, Clubhouse, Community Pool, Dock, Golf, Home Owners Association, Lake, Playground, Park, Pond, Pool, Tennis Court(s), Trails/Paths
Location
- Region: Midlothian
- Subdivision: Brandermill
HOA & financial
HOA
- Has HOA: Yes
- HOA fee: $211 quarterly
- Amenities included: Landscaping, Management
- Services included: Association Management, Clubhouse, Common Areas, Pool(s), Recreation Facilities, Reserve Fund, Road Maintenance, Water Access
Other
Other facts
- Ownership: Individuals
- Ownership type: Sole Proprietor
Price history
| Date | Event | Price |
|---|---|---|
| 2/13/2025 | Sold | $435,000$201/sqft |
Source: | ||
| 1/4/2025 | Pending sale | $435,000$201/sqft |
Source: | ||
| 1/1/2025 | Listed for sale | $435,000$201/sqft |
Source: | ||
| 12/13/2024 | Listing removed | $435,000$201/sqft |
Source: | ||
| 12/4/2024 | Listed for sale | $435,000$201/sqft |
Source: | ||
Public tax history
| Year | Property taxes | Tax assessment |
|---|---|---|
| 2025 | $3,666 -0.7% | $411,900 +0.4% |
| 2024 | $3,691 +12.8% | $410,100 +14% |
| 2023 | $3,272 +15.3% | $359,600 +16.6% |
Find assessor info on the county website
Neighborhood: 23112
Nearby schools
GreatSchools rating
- 6/10Swift Creek Elementary SchoolGrades: PK-5Distance: 0.9 mi
- 5/10Swift Creek Middle SchoolGrades: 6-8Distance: 0.8 mi
- 6/10Clover Hill High SchoolGrades: 9-12Distance: 1.2 mi
Schools provided by the listing agent
- Elementary: Swift Creek
- Middle: Swift Creek
- High: Clover Hill
Source: CVRMLS. This data may not be complete. We recommend contacting the local school district to confirm school assignments for this home.
Get a cash offer in 3 minutes
Find out how much your home could sell for in as little as 3 minutes with a no-obligation cash offer.
Estimated market value
$446,600


