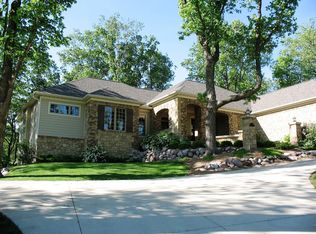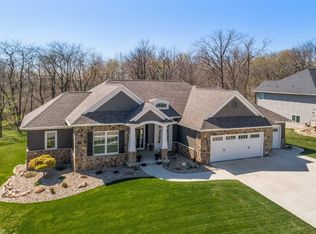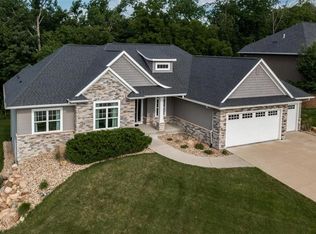Open the door to this Award Winning Builder's personal home with too many amenities to list. 7 stall garage, 26ft deep stalls,2 floor drains, all upgraded SS appliances including 2 wall ovens, large pantry, butlers pantry, columns & archways lead to the great room & formal dining, great room built-ins & stone surround fireplace. Large master suite, master bath with his/hers vanities & his/hers closets, dual shower heads, jetted corner tub. LL kitchenette wetbar, exercise room, office w/ coffered ceiling.
This property is off market, which means it's not currently listed for sale or rent on Zillow. This may be different from what's available on other websites or public sources.



