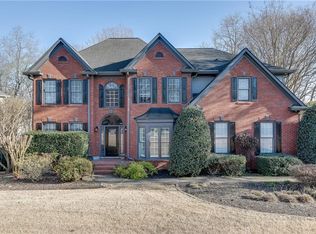Closed
$698,000
3610 Sentry View Trce, Suwanee, GA 30024
6beds
5,270sqft
Single Family Residence, Residential
Built in 2000
0.56 Acres Lot
$799,000 Zestimate®
$132/sqft
$5,130 Estimated rent
Home value
$799,000
$759,000 - $847,000
$5,130/mo
Zestimate® history
Loading...
Owner options
Explore your selling options
What's special
BEAUTIFUL and Move-In Ready! You will fall in love with this magazine-worthy home on first sight! A bright and airy open floor plan is great for entertaining! The custom chef's kitchen has a huge island, tons of storage, and breakfast nook! An amazing Oversized Master Suite will have you totally relaxed after a long day - featuring a double vanity with extra counter space, step-in soaking tub, and a stand alone shower in the master bath. This home has large secondary bedrooms and large closets for plenty of storage. A finished basement provides even more storage and all the things -a Media room, Workout room, and Workshop, or make it the perfect In-Law/Teen Suite, whatever suits your family! An outdoor entertainers dream with a large back deck overlooking the large and private backyard. Have friends or family over to enjoy the fire pit! This home won't last long! Call RU4 Homes Team for a showing today! 1% TO SELLING BROKER IF RU4 SHOWS YOUR CLIENT FIRST.
Zillow last checked: 8 hours ago
Listing updated: January 24, 2023 at 11:00pm
Listing Provided by:
RUForHomes Team,
Your Home Sold Guaranteed Realty, LLC.
Bought with:
IBUKUN OLU SOYEBO, 255421
Virtual Properties Realty.Net, LLC.
Source: FMLS GA,MLS#: 7153599
Facts & features
Interior
Bedrooms & bathrooms
- Bedrooms: 6
- Bathrooms: 5
- Full bathrooms: 5
- Main level bathrooms: 1
- Main level bedrooms: 1
Primary bedroom
- Features: Oversized Master
- Level: Oversized Master
Bedroom
- Features: Oversized Master
Primary bathroom
- Features: Double Vanity, Separate His/Hers, Separate Tub/Shower
Dining room
- Features: Seats 12+, Separate Dining Room
Kitchen
- Features: Breakfast Room, Cabinets White, Eat-in Kitchen, Kitchen Island, Pantry, Pantry Walk-In, Solid Surface Counters, Stone Counters, View to Family Room
Heating
- Forced Air, Natural Gas, Zoned
Cooling
- Ceiling Fan(s), Zoned
Appliances
- Included: Dishwasher, Disposal, Dryer, Gas Cooktop, Gas Oven, Gas Water Heater, Microwave, Washer
- Laundry: Laundry Room, Main Level
Features
- Bookcases, Double Vanity, Entrance Foyer, High Ceilings 9 ft Upper, High Ceilings 10 ft Main, High Speed Internet, His and Hers Closets, Tray Ceiling(s), Walk-In Closet(s)
- Flooring: Carpet, Ceramic Tile, Hardwood
- Windows: None
- Basement: Daylight,Exterior Entry,Finished,Finished Bath,Full
- Number of fireplaces: 2
- Fireplace features: Factory Built, Gas Log, Gas Starter, Great Room, Master Bedroom
- Common walls with other units/homes: No Common Walls
Interior area
- Total structure area: 5,270
- Total interior livable area: 5,270 sqft
- Finished area above ground: 5,529
- Finished area below ground: 1,700
Property
Parking
- Total spaces: 2
- Parking features: Garage, Garage Door Opener, Garage Faces Side, Kitchen Level, Level Driveway
- Garage spaces: 2
- Has uncovered spaces: Yes
Accessibility
- Accessibility features: None
Features
- Levels: Two
- Stories: 2
- Patio & porch: Deck, Patio
- Exterior features: Private Yard, No Dock
- Pool features: None
- Spa features: None
- Fencing: None
- Has view: Yes
- View description: Other
- Waterfront features: None
- Body of water: None
Lot
- Size: 0.56 Acres
- Dimensions: 59x257x59x70x260
- Features: Back Yard, Front Yard, Landscaped, Level, Private, Wooded
Details
- Additional structures: None
- Parcel number: R7191 405
- Other equipment: None
- Horse amenities: None
Construction
Type & style
- Home type: SingleFamily
- Architectural style: Craftsman,Traditional
- Property subtype: Single Family Residence, Residential
Materials
- Brick Front, Cement Siding, Concrete
- Foundation: Concrete Perimeter
- Roof: Composition,Shingle
Condition
- Resale
- New construction: No
- Year built: 2000
Utilities & green energy
- Electric: 110 Volts, 220 Volts in Laundry
- Sewer: Public Sewer
- Water: Public
- Utilities for property: Cable Available, Electricity Available, Natural Gas Available, Phone Available, Sewer Available, Underground Utilities, Water Available
Green energy
- Energy efficient items: None
- Energy generation: None
Community & neighborhood
Security
- Security features: Security System Owned, Smoke Detector(s)
Community
- Community features: Clubhouse, Fitness Center, Homeowners Assoc, Near Schools, Playground, Pool, Tennis Court(s)
Location
- Region: Suwanee
- Subdivision: Morningview
HOA & financial
HOA
- Has HOA: Yes
- HOA fee: $850 annually
- Services included: Swim, Tennis, Trash
Other
Other facts
- Listing terms: Cash,Conventional,FHA,VA Loan
- Ownership: Fee Simple
- Road surface type: Paved
Price history
| Date | Event | Price |
|---|---|---|
| 1/20/2023 | Sold | $698,000-3%$132/sqft |
Source: | ||
| 12/27/2022 | Contingent | $719,700$137/sqft |
Source: | ||
| 12/27/2022 | Pending sale | $719,700$137/sqft |
Source: | ||
| 12/14/2022 | Listed for sale | $719,700+56.5%$137/sqft |
Source: | ||
| 11/15/2019 | Listing removed | $459,900$87/sqft |
Source: Keller Williams Realty Atlanta Partners #6625142 | ||
Public tax history
| Year | Property taxes | Tax assessment |
|---|---|---|
| 2024 | $10,090 -9.4% | $279,200 -7.7% |
| 2023 | $11,142 +18.9% | $302,400 +19.4% |
| 2022 | $9,375 +29% | $253,360 +32.8% |
Find assessor info on the county website
Neighborhood: 30024
Nearby schools
GreatSchools rating
- 8/10Suwanee Elementary SchoolGrades: PK-5Distance: 1.7 mi
- 8/10North Gwinnett Middle SchoolGrades: 6-8Distance: 2.4 mi
- 10/10North Gwinnett High SchoolGrades: 9-12Distance: 3.1 mi
Schools provided by the listing agent
- Elementary: Suwanee
- Middle: North Gwinnett
- High: North Gwinnett
Source: FMLS GA. This data may not be complete. We recommend contacting the local school district to confirm school assignments for this home.
Get a cash offer in 3 minutes
Find out how much your home could sell for in as little as 3 minutes with a no-obligation cash offer.
Estimated market value
$799,000
Get a cash offer in 3 minutes
Find out how much your home could sell for in as little as 3 minutes with a no-obligation cash offer.
Estimated market value
$799,000
