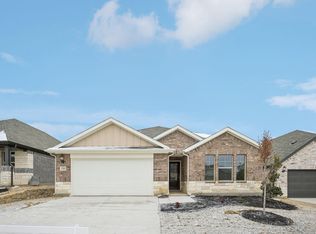Modern 3-Bedroom, 2-Bathroom Home in Sherman New Construction 2025
Discover this beautifully designed home featuring an open-concept layout, perfect for modern living. The spacious living area boasts large windows, filling the space with natural light. The kitchen is equipped with contemporary finishes, ideal for both everyday meals and entertaining guests.
Key Features:
3 bedrooms, 2 bathrooms
New Construction 2025
Open-concept kitchen and living area
Luxury Vinyl Plank flooring throughout, with carpeted bedrooms
Two-car garage
Fenced backyard, offering privacy and space
Internet service available for an additional $50/month
Why You'll Love It:
This home combines modern design with functionality, providing a comfortable and stylish living environment. The fenced backyard is perfect for outdoor activities, while the two-car garage offers ample storage space. Located in a desirable neighborhood, it offers easy access to local amenities and schools.
Schedule Your Showing Today!
Don't miss the opportunity to make this home yours. Contact us now to arrange a private tour and experience all that this property has to offer.
Pets OK with deposit. Must make approximately 2.75x the rent as income.
You'll upload all needed docs right there!
FYI First month's rent isn't due until move in. Security deposit is equal to one month's rent and is due when approved and signing your lease.
To schedule a visit to see the property, visit https
showmojo.
House for rent
$1,825/mo
3610 Scarlet Sage Way, Sherman, TX 75092
3beds
1,474sqft
Price may not include required fees and charges.
Single family residence
Available now
Cats, dogs OK
Air conditioner
-- Laundry
Garage parking
-- Heating
What's special
Contemporary finishesLarge windowsNatural lightCarpeted bedroomsFenced backyardPrivacy and spaceOpen-concept layout
- 30 days
- on Zillow |
- -- |
- -- |
Travel times
Start saving for your dream home
Consider a first time home buyer savings account designed to grow your down payment with up to a 6% match & 4.15% APY.
Facts & features
Interior
Bedrooms & bathrooms
- Bedrooms: 3
- Bathrooms: 2
- Full bathrooms: 2
Cooling
- Air Conditioner
Appliances
- Included: Disposal, Microwave, Range
Features
- Flooring: Carpet, Linoleum/Vinyl
- Windows: Window Coverings
Interior area
- Total interior livable area: 1,474 sqft
Property
Parking
- Parking features: Garage
- Has garage: Yes
- Details: Contact manager
Features
- Exterior features: Pet friendly, Utilities fee required
Details
- Parcel number: 999999
Construction
Type & style
- Home type: SingleFamily
- Property subtype: Single Family Residence
Condition
- Year built: 2025
Utilities & green energy
- Utilities for property: Cable Available
Community & HOA
Location
- Region: Sherman
Financial & listing details
- Lease term: Contact For Details
Price history
| Date | Event | Price |
|---|---|---|
| 6/13/2025 | Price change | $1,825-1.4%$1/sqft |
Source: Zillow Rentals | ||
| 5/23/2025 | Price change | $1,850-1.3%$1/sqft |
Source: Zillow Rentals | ||
| 5/15/2025 | Listed for rent | $1,875$1/sqft |
Source: Zillow Rentals | ||
| 5/6/2025 | Sold | -- |
Source: NTREIS #20888637 | ||
| 4/4/2025 | Pending sale | $226,919$154/sqft |
Source: NTREIS #20888637 | ||
![[object Object]](https://photos.zillowstatic.com/fp/15d6848036920df87daa4407ddc25832-p_i.jpg)
