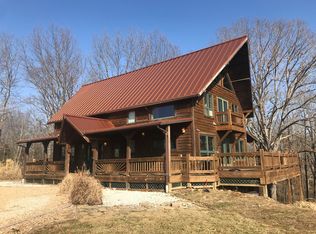Private, secluded, beautiful updated farmhouse overlooking the front pasture near the creek! This property has a serene setting, with 150 acres of wooded/cleared combination of land and plenty of live water. The farmhouse was renovated in 2005 and updates include fiber cement siding, metal roof, custom cabinets, tile & oak hardwood flooring, jetted tub & walk-in shower in master bath,half bath in laundry room, full bath and open concept bedroom suite upstairs. Covered porch, large deck overlooking the creek & outdoor shower! Pasture for animals, beautiful hay meadows! Outside amenities include a 40X40 barn, 10X12 storage building, a pond and trails through the entire property. Home also features central HVAC, wood burning fireplace, newer appliances, low utility bills and cheap taxes!
This property is off market, which means it's not currently listed for sale or rent on Zillow. This may be different from what's available on other websites or public sources.

