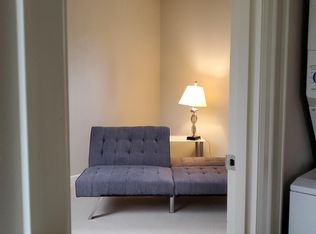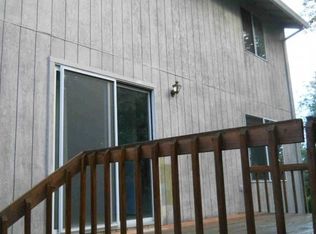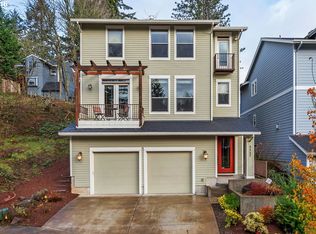This updated gem features a one of a kind floor plan full of character & charm. Hardwoods throughout, marble tile surrounding beautiful builtins, crown molding, high end appliances, PEX plumbing, updated electrical, updated windows & more. An outdoor living dream w/ multiple patios, raised beds & a fire pit. Basement has high ceilings w/ a wood fireplace & freshly polished floors. Convert to an ADU, primary ensuite or massive bonus room. Minutes away from I5, LO, Multnomah Village & Tryon Creek.
This property is off market, which means it's not currently listed for sale or rent on Zillow. This may be different from what's available on other websites or public sources.


