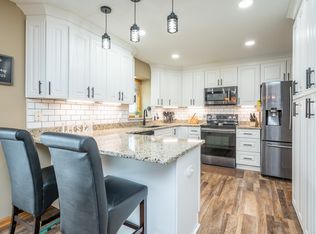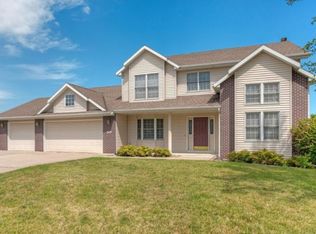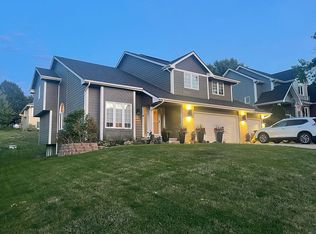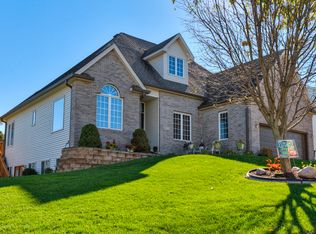Sold for $395,000
$395,000
3610 SW 34th Pl, Des Moines, IA 50321
4beds
1,544sqft
Single Family Residence
Built in 1998
10,454.4 Square Feet Lot
$403,400 Zestimate®
$256/sqft
$2,272 Estimated rent
Home value
$403,400
$383,000 - $424,000
$2,272/mo
Zestimate® history
Loading...
Owner options
Explore your selling options
What's special
Step inside this beautifully updated home and be welcomed by the open living room and cozy gas fireplace. Off the living room you will find a formal dining room and updated kitchen with stainless steel appliances and granite countertops. Sliding doors take you to the deck where you can enjoy your morning coffee or relax at the end of the day. The main level features a primary bedroom and ensuite with double sinks, soaking tub, large shower and walk-in closet. Two additional bedrooms, a full bath, and laundry complete the main level. The walk-out lower level features a wet bar, gas fireplace and built-in entertainment area, as well as the 4th bedroom and a full bath. Use your imagination in the large flex space for a non-conforming 5th bedroom, home office, gym, play room, or whatever fits your needs! Sliding doors lead to the covered patio and backyard with a storage shed for your outdoor equipment. This home is move-in ready with many updates including newer windows, roof and gutters, furnace, A/C, water heater, and radon mitigation system. Located on a quiet cul de sac close to the airport, bike trails, Gray's Lake, Water Works Park, and just 8 minutes to downtown, this is a true gem you won't want to miss!
Zillow last checked: 8 hours ago
Listing updated: May 20, 2024 at 01:34pm
Listed by:
Jenna Carney (515)230-2781,
Keller Williams Realty GDM,
Rochelle Burnett 515-473-5696,
Keller Williams Realty GDM
Bought with:
Lori Kommes
RE/MAX Concepts
Source: DMMLS,MLS#: 691305 Originating MLS: Des Moines Area Association of REALTORS
Originating MLS: Des Moines Area Association of REALTORS
Facts & features
Interior
Bedrooms & bathrooms
- Bedrooms: 4
- Bathrooms: 3
- Full bathrooms: 2
- 3/4 bathrooms: 1
- Main level bedrooms: 3
Heating
- Forced Air, Gas, Natural Gas
Cooling
- Central Air
Appliances
- Included: Dishwasher, Microwave, Refrigerator, Stove
- Laundry: Main Level
Features
- Wet Bar, Central Vacuum, Separate/Formal Dining Room, Window Treatments
- Flooring: Carpet, Laminate, Tile
- Basement: Finished,Walk-Out Access
- Number of fireplaces: 2
- Fireplace features: Gas, Vented
Interior area
- Total structure area: 1,544
- Total interior livable area: 1,544 sqft
- Finished area below ground: 820
Property
Parking
- Total spaces: 2
- Parking features: Attached, Garage, Two Car Garage
- Attached garage spaces: 2
Features
- Patio & porch: Deck
- Exterior features: Deck, Storage
Lot
- Size: 10,454 sqft
- Features: Rectangular Lot, Cul-De-Sac
Details
- Additional structures: Storage
- Parcel number: 010/04795642000
- Zoning: N2B
Construction
Type & style
- Home type: SingleFamily
- Architectural style: Ranch
- Property subtype: Single Family Residence
Materials
- See Remarks
- Foundation: Poured
- Roof: Asphalt,Shingle
Condition
- Year built: 1998
Utilities & green energy
- Water: Public
Community & neighborhood
Location
- Region: Des Moines
Other
Other facts
- Listing terms: Cash,Conventional,FHA,VA Loan
- Road surface type: Concrete
Price history
| Date | Event | Price |
|---|---|---|
| 5/20/2024 | Sold | $395,000+2.6%$256/sqft |
Source: | ||
| 3/21/2024 | Pending sale | $385,000$249/sqft |
Source: | ||
| 3/19/2024 | Listed for sale | $385,000+6.2%$249/sqft |
Source: | ||
| 11/29/2021 | Sold | $362,500+45%$235/sqft |
Source: Public Record Report a problem | ||
| 6/26/2015 | Sold | $250,000-1.9%$162/sqft |
Source: | ||
Public tax history
| Year | Property taxes | Tax assessment |
|---|---|---|
| 2024 | $7,346 +13.2% | $383,900 |
| 2023 | $6,488 +0.8% | $383,900 +35.1% |
| 2022 | $6,438 -1% | $284,200 |
Find assessor info on the county website
Neighborhood: Southwestern Hills
Nearby schools
GreatSchools rating
- 3/10Jefferson Elementary SchoolGrades: K-5Distance: 0.8 mi
- 3/10Brody Middle SchoolGrades: 6-8Distance: 0.8 mi
- 1/10Lincoln High SchoolGrades: 9-12Distance: 2.1 mi
Schools provided by the listing agent
- District: Des Moines Independent
Source: DMMLS. This data may not be complete. We recommend contacting the local school district to confirm school assignments for this home.
Get pre-qualified for a loan
At Zillow Home Loans, we can pre-qualify you in as little as 5 minutes with no impact to your credit score.An equal housing lender. NMLS #10287.



