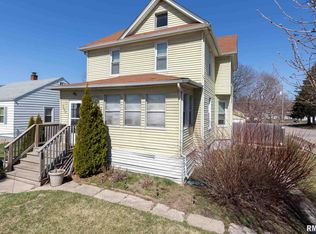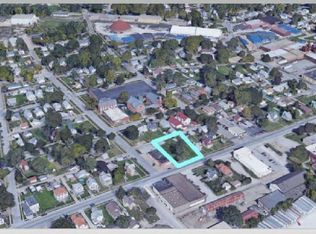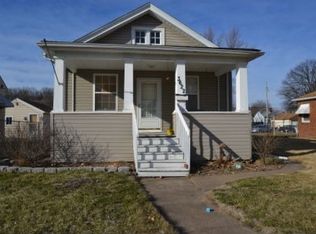Well maintained bungalow. Aluminum siding, newer mechanics, large living room, hardwood floors in bedrooms, full basement, detached garage, fenced.
This property is off market, which means it's not currently listed for sale or rent on Zillow. This may be different from what's available on other websites or public sources.


