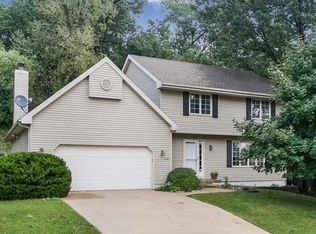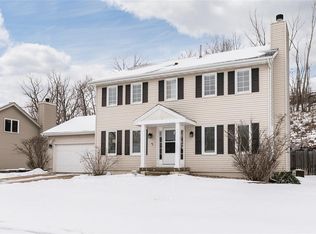**Price Reduced** This spacious 2-story home is located in a family-friendly neighborhood, with a 75 acre forest preserve and 2 mile walking trail, on a quiet street, close to Xavier and Kennedy high schools. The main level features a 2 story foyer with hardwood floors, a great room with cathedral ceiling and brick fireplace, a large eat-in kitchen with kitchen island/breakfast bar, granite countertops, pantry, hardwood floors, a formal dining room, a half bath with granite countertop, and laundry room. Main floor master bedroom includes a walk-in closet, full bath with jetted tub, shower, and granite countertop with double sinks. Appliances stay with the home. The upper level open foyer overlooks the entryway and great room, and includes 3 bedrooms and a full bath. The lower level features a large finished space, wired for surround sound, an office, and an additional large area for a playroom, workout room, or workshop and a storage area with shelving. Oversized 3 stall garage with work bench, shelving and cabinets. Outside, you'll find a patio with a great view overlooking the private yard with mature trees, privacy fence, and irrigation system. The back gate is just steps away from the beautiful wooded nature trail. Property Improvements: - Main Level Granite Countertops (kitchen, Master Bath, and Half Bath) - 2011 - All New Toilets - 2019 - Built-In Desk and Shelves in Upper Bedroom - 2019 - New Basement Carpet - 2018 - Updated Lighting in Master Bath, Entryway, and Front Outdoors - 2019 - Fenced in Backyard - Combination Wood and Chainlink - 2011
This property is off market, which means it's not currently listed for sale or rent on Zillow. This may be different from what's available on other websites or public sources.


