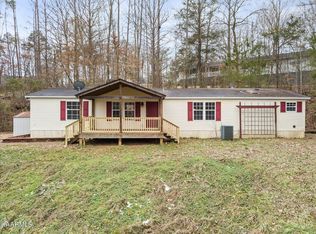CHARMING HOME ON 1.31 ACRES IN SEVIERVILLE! TONS OF UPDATES! Large kitchen that opens up into the living room, where you will find a fireplace situated just right for your enjoyment. New Luxury Vinyl Plank flooring throughout, as well as two new toilets. New handrail and guard on deck and new handrail on front porch. Repair to popcorn ceilings. New interior paint throughout. Some new interior doors. Moisture barrier under home. Convenient to shopping and dining and all attractions in the Sevierville, Pigeon Forge and Gatlinburg area. CALL TODAY FOR MORE DETAILS!
This property is off market, which means it's not currently listed for sale or rent on Zillow. This may be different from what's available on other websites or public sources.


