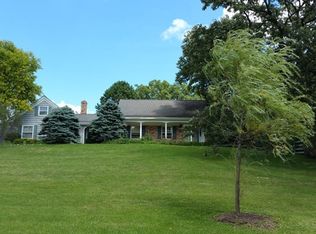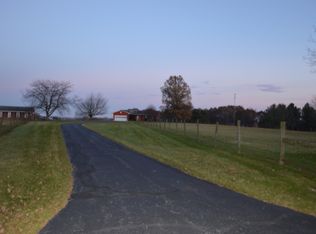Closed
$495,000
3610 Paulson Rd, Harvard, IL 60033
3beds
1,862sqft
Single Family Residence
Built in 1994
10 Acres Lot
$521,500 Zestimate®
$266/sqft
$2,455 Estimated rent
Home value
$521,500
$490,000 - $558,000
$2,455/mo
Zestimate® history
Loading...
Owner options
Explore your selling options
What's special
Tuck away along this winding driveway hides this 10 acre retreat.. Zoned A2 (buyer to verify). Ranch home offers open floor plan. 3 bedrooms. 2 full baths. Cathedral ceilings in Living room/dining room/kitchen area. Open front porch, enclosed screened side porch and wrap around deck. Full basement. Inground pool 11x20 (as is, last opened 2022). Completely wooded setting provides privacy and ample wildlife sightings. Mchenry County Conservation District very close by with recreation area and riding trails. Sold as is.
Zillow last checked: 8 hours ago
Listing updated: June 24, 2024 at 11:00am
Listing courtesy of:
Pat Betlinski 815-405-6771,
Berkshire Hathaway HomeServices Starck Real Estate
Bought with:
Katlyn Draftz
Keller Williams Success Realty
Source: MRED as distributed by MLS GRID,MLS#: 12027538
Facts & features
Interior
Bedrooms & bathrooms
- Bedrooms: 3
- Bathrooms: 2
- Full bathrooms: 2
Primary bedroom
- Features: Flooring (Hardwood), Bathroom (Full, Whirlpool & Sep Shwr)
- Level: Main
- Area: 182 Square Feet
- Dimensions: 14X13
Bedroom 2
- Features: Flooring (Hardwood)
- Level: Main
- Area: 143 Square Feet
- Dimensions: 11X13
Bedroom 3
- Features: Flooring (Hardwood)
- Level: Main
- Area: 132 Square Feet
- Dimensions: 11X12
Dining room
- Features: Flooring (Ceramic Tile)
- Level: Main
- Area: 210 Square Feet
- Dimensions: 15X14
Kitchen
- Features: Kitchen (Island, Pantry-Closet), Flooring (Ceramic Tile)
- Level: Main
- Area: 180 Square Feet
- Dimensions: 18X10
Laundry
- Features: Flooring (Other)
- Level: Basement
- Area: 77 Square Feet
- Dimensions: 7X11
Living room
- Features: Flooring (Ceramic Tile)
- Level: Main
- Area: 330 Square Feet
- Dimensions: 15X22
Screened porch
- Level: Main
- Area: 192 Square Feet
- Dimensions: 16X12
Heating
- Propane, Forced Air
Cooling
- Central Air
Appliances
- Included: Double Oven, Dishwasher, Refrigerator, Washer, Dryer, Range Hood, Water Softener, Water Softener Owned, Humidifier
Features
- Cathedral Ceiling(s), 1st Floor Bedroom, 1st Floor Full Bath, Built-in Features, Walk-In Closet(s)
- Flooring: Hardwood
- Windows: Skylight(s)
- Basement: Partially Finished,Full
- Number of fireplaces: 1
Interior area
- Total structure area: 1,862
- Total interior livable area: 1,862 sqft
Property
Parking
- Total spaces: 7
- Parking features: Asphalt, Garage Door Opener, On Site, Other, Attached, Driveway, Garage
- Attached garage spaces: 2
- Has uncovered spaces: Yes
Accessibility
- Accessibility features: No Disability Access
Features
- Stories: 1
- Patio & porch: Deck, Porch, Screened
- Pool features: In Ground
Lot
- Size: 10 Acres
- Dimensions: 330X1320
- Features: Wooded, Mature Trees
Details
- Parcel number: 0716100013
- Special conditions: None
- Other equipment: Water-Softener Owned, TV Antenna, Ceiling Fan(s), Sump Pump, Radon Mitigation System
Construction
Type & style
- Home type: SingleFamily
- Architectural style: Ranch
- Property subtype: Single Family Residence
Materials
- Cedar
- Foundation: Concrete Perimeter
- Roof: Asphalt
Condition
- New construction: No
- Year built: 1994
Utilities & green energy
- Electric: Circuit Breakers, 200+ Amp Service
- Sewer: Septic Tank
- Water: Well
Community & neighborhood
Security
- Security features: Carbon Monoxide Detector(s)
Community
- Community features: Horse-Riding Trails, Street Paved
Location
- Region: Harvard
Other
Other facts
- Listing terms: Conventional
- Ownership: Fee Simple
Price history
| Date | Event | Price |
|---|---|---|
| 6/20/2024 | Sold | $495,000-2.9%$266/sqft |
Source: | ||
| 6/8/2024 | Pending sale | $510,000$274/sqft |
Source: | ||
| 5/10/2024 | Contingent | $510,000$274/sqft |
Source: | ||
| 5/8/2024 | Listed for sale | $510,000$274/sqft |
Source: | ||
| 4/24/2024 | Contingent | $510,000$274/sqft |
Source: | ||
Public tax history
| Year | Property taxes | Tax assessment |
|---|---|---|
| 2024 | $7,212 +0.5% | $101,968 +8.4% |
| 2023 | $7,174 +7% | $94,047 +10.8% |
| 2022 | $6,703 +7.8% | $84,915 +11.5% |
Find assessor info on the county website
Neighborhood: 60033
Nearby schools
GreatSchools rating
- 2/10Crosby Elementary SchoolGrades: K-3Distance: 4 mi
- 3/10Harvard Jr High SchoolGrades: 6-8Distance: 4.7 mi
- 2/10Harvard High SchoolGrades: 9-12Distance: 4.7 mi
Schools provided by the listing agent
- Elementary: Richard D Crosby Elementary Scho
- Middle: Harvard Junior High School
- High: Harvard Junior High School
- District: 50
Source: MRED as distributed by MLS GRID. This data may not be complete. We recommend contacting the local school district to confirm school assignments for this home.
Get pre-qualified for a loan
At Zillow Home Loans, we can pre-qualify you in as little as 5 minutes with no impact to your credit score.An equal housing lender. NMLS #10287.

