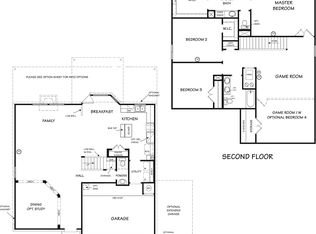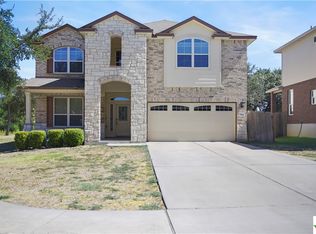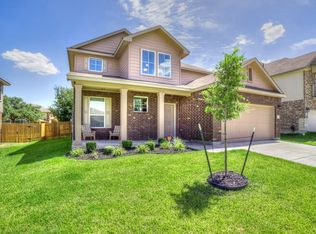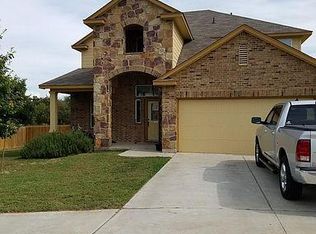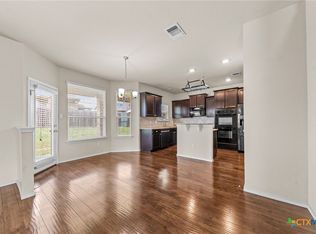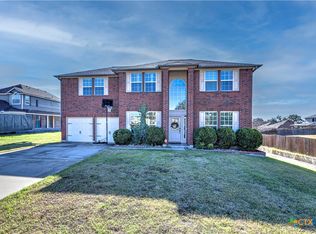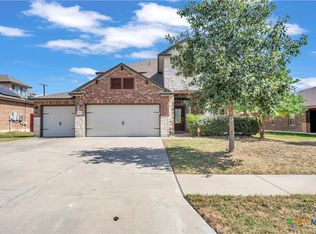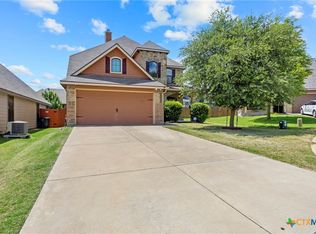**ROOF IS ONLY 1 YEAR OLD!!**$5k TOWARDS BUYERS CLOSING COSTS!!**1% LENDER CREDIT WITH PREFERRED LENDER TANJA ALLEN AT FAIRWAY** HUGE YARD YOU DON'T WANT TO MISS!!
Tucked at the end of a quiet cul-de-sac in the coveted Yowell Ranch community, this spacious 4-bedroom, 2.5-bath home offers the perfect blend of comfort and convenience. All bedrooms are thoughtfully situated upstairs around a central loft, creating a cozy and connected feel. Downstairs, you’ll find durable vinyl flooring throughout and a welcoming living room complete with a wood-burning fireplace. Outside, the oversized backyard—rare for the neighborhood—is shaded by mature trees and features an extended pergola-covered patio, ideal for entertaining or relaxing. A three-car garage provides ample storage. Residents of Yowell Ranch enjoy access to top-tier amenities, including two pools, two playgrounds, scenic walking trails, a splash pad, and a dog park. The roof was replaced in 2024, offering added peace of mind. Sellers are very motivated and are happily offering $5,000 towards the buyer’s closing costs with an acceptable offer. This home truly has it all!
Active
Price cut: $5K (12/1)
$305,000
3610 Parkmill Dr, Killeen, TX 76542
4beds
2,350sqft
Est.:
Single Family Residence
Built in 2013
0.29 Acres Lot
$305,100 Zestimate®
$130/sqft
$33/mo HOA
What's special
Wood-burning fireplaceDurable vinyl flooring throughoutQuiet cul-de-sacShaded by mature trees
- 52 days |
- 309 |
- 11 |
Zillow last checked: 8 hours ago
Listing updated: December 22, 2025 at 10:22pm
Listed by:
Lisa Story 254-394-2775,
Texas Luxe Realty
Source: Central Texas MLS,MLS#: 596834 Originating MLS: Williamson County Association of REALTORS
Originating MLS: Williamson County Association of REALTORS
Tour with a local agent
Facts & features
Interior
Bedrooms & bathrooms
- Bedrooms: 4
- Bathrooms: 3
- Full bathrooms: 2
- 1/2 bathrooms: 1
Heating
- Central, Fireplace(s)
Cooling
- Central Air, 1 Unit
Appliances
- Included: Dishwasher, Electric Range, Disposal, Oven, Refrigerator, Water Heater, Some Electric Appliances, Cooktop, Microwave
- Laundry: Washer Hookup, Electric Dryer Hookup, Inside, Laundry in Utility Room, Laundry Room
Features
- All Bedrooms Up, Ceiling Fan(s), Dining Area, Separate/Formal Dining Room, Double Vanity, MultipleDining Areas, Soaking Tub, Separate Shower, Upper Level Primary, Walk-In Closet(s), Kitchen/Dining Combo, Pantry, Walk-In Pantry
- Flooring: Carpet, Tile, Vinyl
- Attic: Access Only
- Has fireplace: Yes
- Fireplace features: Living Room, Wood Burning
Interior area
- Total interior livable area: 2,350 sqft
Video & virtual tour
Property
Parking
- Total spaces: 3
- Parking features: Garage
- Garage spaces: 3
Features
- Levels: Two
- Stories: 2
- Patio & porch: Covered, Deck, Porch
- Exterior features: Deck, Porch, Private Yard
- Pool features: Community, Fenced, In Ground, Outdoor Pool
- Fencing: Back Yard,Privacy,Wood
- Has view: Yes
- View description: None
- Body of water: None
Lot
- Size: 0.29 Acres
Details
- Additional structures: Pergola
- Parcel number: 438607
Construction
Type & style
- Home type: SingleFamily
- Architectural style: Traditional
- Property subtype: Single Family Residence
Materials
- Brick, Masonry
- Foundation: Slab
- Roof: Composition,Shingle
Condition
- Resale
- Year built: 2013
Utilities & green energy
- Sewer: Public Sewer
- Water: Public
- Utilities for property: Trash Collection Public, Water Available
Community & HOA
Community
- Features: Basketball Court, Dog Park, Playground, Community Pool, Street Lights, Sidewalks
- Subdivision: Yowell Ranch Ph Three
HOA
- Has HOA: Yes
- HOA fee: $99 quarterly
- HOA name: Yowell Ranch Homeowners Association
Location
- Region: Killeen
Financial & listing details
- Price per square foot: $130/sqft
- Tax assessed value: $308,568
- Annual tax amount: $4,955
- Date on market: 11/1/2025
- Cumulative days on market: 200 days
- Listing agreement: Exclusive Right To Sell
- Listing terms: Cash,Conventional,FHA,Texas Vet
- Road surface type: Paved
Estimated market value
$305,100
$290,000 - $320,000
$2,088/mo
Price history
Price history
| Date | Event | Price |
|---|---|---|
| 12/1/2025 | Price change | $305,000-1.6%$130/sqft |
Source: | ||
| 11/21/2025 | Price change | $310,000-1.6%$132/sqft |
Source: | ||
| 11/1/2025 | Listed for sale | $315,000$134/sqft |
Source: | ||
| 11/1/2025 | Listing removed | $315,000$134/sqft |
Source: | ||
| 10/4/2025 | Price change | $315,000+1.6%$134/sqft |
Source: | ||
Public tax history
Public tax history
| Year | Property taxes | Tax assessment |
|---|---|---|
| 2025 | $4,955 -3.9% | $308,568 +0.7% |
| 2024 | $5,154 -1.4% | $306,386 -5.8% |
| 2023 | $5,229 +7.8% | $325,372 +28.6% |
Find assessor info on the county website
BuyAbility℠ payment
Est. payment
$1,969/mo
Principal & interest
$1478
Property taxes
$351
Other costs
$140
Climate risks
Neighborhood: Yowell Ranch
Nearby schools
GreatSchools rating
- 4/10Alice W. Douse Elementary SchoolGrades: PK-5Distance: 2.1 mi
- 4/10Liberty Hill Middle SchoolGrades: 6-8Distance: 1.6 mi
- 5/10Chaparral High SchoolGrades: 9-12Distance: 0.3 mi
Schools provided by the listing agent
- Elementary: Alice W. Douse Elementary School
- Middle: Roy J Smith Middle School
- High: Chaparral High School
- District: Killeen ISD
Source: Central Texas MLS. This data may not be complete. We recommend contacting the local school district to confirm school assignments for this home.
- Loading
- Loading
