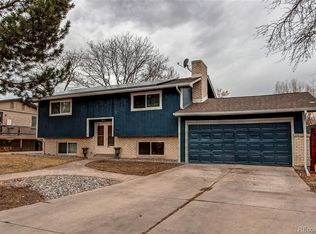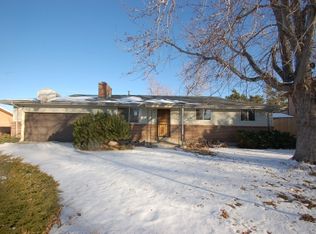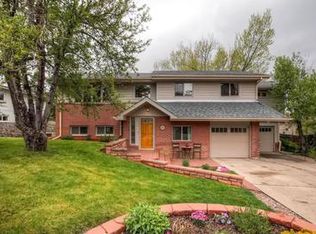You don't want to miss this one! This home has been partially updated with a nice open kitchen with a dining room! The kitchen back door opens to a wonderful trex deck for entertaining! The yard has an oversized lot with sprinkler system, storage shed and plenty of room to play!!1 Fully fenced with additional RV parking area accessed from the side yard! Bring your toys as there is plenty of room to park! The elementary school is within walking distance too! The seller is offering a $3000 closing cost credit to use as you like!
This property is off market, which means it's not currently listed for sale or rent on Zillow. This may be different from what's available on other websites or public sources.


