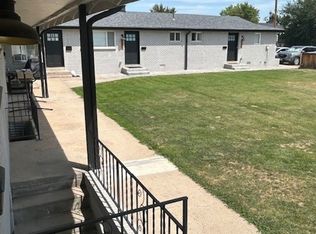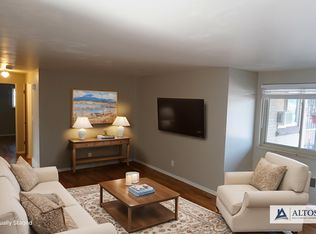Sold for $989,000
$989,000
3610 Otis Street, Wheat Ridge, CO 80033
4beds
3,709sqft
Single Family Residence
Built in 1957
9,464 Square Feet Lot
$957,700 Zestimate®
$267/sqft
$4,228 Estimated rent
Home value
$957,700
$891,000 - $1.02M
$4,228/mo
Zestimate® history
Loading...
Owner options
Explore your selling options
What's special
Welcome to this beautifully maintained ranch with a warm and inviting atmosphere. Step inside to find a vaulted ceiling and a custom mantle, complemented by original oak floors that add a touch of timeless elegance. The home is filled with numerous updates, ensuring modern comfort throughout.
The kitchen boasts granite counters, stainless steel appliances, and a pantry, and a second fridge. It’s a perfect space for preparing meals and entertaining guests.
This home offers ample space for everyone, featuring a full basement and a spacious family room. The generous yard is ideal for outdoor activities and relaxation. Newer windows with European blackout shades, a tankless water heater, and updated electrical systems (including car charging in the garage), add to the home’s functionality.
Step outside into the expansive backyard, complete with a patio and pergola, a firepit, play areas, and lush landscaping. For gardening enthusiasts, there are planter boxes and multiple sheds for storage and projects.
The finished basement provides a large great room with a fireplace and an egress window, creating a cozy and functional space. There’s also a substantial storage room and a large laundry area.
The basement’s 4th bedroom includes a large closet, built-in shelving, and a pleasant green-space egress window. Additionally, there’s an updated half-bath and a luxurious five-piece home spa with a new jet tub for two and a steam shower, offering a retreat-like experience at home.
Located just blocks from restaurants, shops, and brewpubs, this home is in a prime spot for enjoying local amenities. It’s also a quick bike ride to Tennyson or a short drive to the highway and the city. Welcome to your new home!
Zillow last checked: 8 hours ago
Listing updated: October 01, 2024 at 11:08am
Listed by:
Daisy Talleur 719-200-1270 daisytalleur@gmail.com,
Daisy Real Estate
Bought with:
Jaryd Takushi, 100015147
Aloha Real Estate LLC
Source: REcolorado,MLS#: 8212072
Facts & features
Interior
Bedrooms & bathrooms
- Bedrooms: 4
- Bathrooms: 4
- Full bathrooms: 2
- 3/4 bathrooms: 1
- 1/2 bathrooms: 1
- Main level bathrooms: 2
- Main level bedrooms: 3
Bedroom
- Description: Spacious Primary
- Level: Main
Bedroom
- Description: Newer Windows & Custom Blinds On Main Level
- Level: Main
Bedroom
- Description: Newer Windows & Custom Blinds On Main Level
- Level: Main
Bedroom
- Description: Spacious With Walk-In Closet And Beautiful Window Well
- Level: Basement
Bathroom
- Description: Remodeled With Dual Vanity
- Level: Main
Bathroom
- Description: Primary Suite!
- Level: Main
Bathroom
- Description: Remodeled
- Level: Basement
Bathroom
- Description: New 5-Piece Luxury Spa!
- Level: Basement
Bonus room
- Description: Great For Storage
- Level: Basement
Dining room
- Description: Open Flow To Kitchen
- Level: Main
Family room
- Description: Large Space, Light & Bright
- Level: Main
Great room
- Description: Huge Flex Space!
- Level: Basement
Kitchen
- Description: Remodeled With Granite And Stainless Appliances
- Level: Main
Laundry
- Description: Lots Of Space In Laundry/Utility Room
- Level: Basement
Living room
- Description: Vaulted Ceiling And Custom Mantle
- Level: Main
Heating
- Forced Air
Cooling
- Air Conditioning-Room, Evaporative Cooling
Appliances
- Included: Dishwasher, Disposal, Dryer, Freezer
- Laundry: In Unit
Features
- Ceiling Fan(s), Five Piece Bath, Granite Counters, High Speed Internet, Kitchen Island, Open Floorplan, Pantry, Primary Suite, Smart Thermostat, Smoke Free, Solid Surface Counters, T&G Ceilings, Vaulted Ceiling(s)
- Flooring: Carpet, Tile, Vinyl, Wood
- Windows: Bay Window(s), Double Pane Windows, Skylight(s), Storm Window(s), Window Coverings, Window Treatments
- Basement: Bath/Stubbed,Daylight,Finished,Full,Interior Entry
- Number of fireplaces: 3
- Fireplace features: Basement, Family Room, Free Standing, Gas, Great Room, Living Room, Wood Burning
Interior area
- Total structure area: 3,709
- Total interior livable area: 3,709 sqft
- Finished area above ground: 2,117
- Finished area below ground: 1,187
Property
Parking
- Total spaces: 2
- Parking features: Concrete, Dry Walled, Exterior Access Door, Lighted, Oversized, Storage
- Attached garage spaces: 2
Features
- Levels: Two
- Stories: 2
- Exterior features: Dog Run, Fire Pit, Garden, Private Yard, Rain Gutters
- Spa features: Steam Room
- Fencing: Full
Lot
- Size: 9,464 sqft
- Features: Level, Sprinklers In Front, Sprinklers In Rear
Details
- Parcel number: 024653
- Special conditions: Standard
Construction
Type & style
- Home type: SingleFamily
- Property subtype: Single Family Residence
Materials
- Brick, Frame, Other
- Foundation: Slab
- Roof: Composition
Condition
- Updated/Remodeled
- Year built: 1957
Utilities & green energy
- Sewer: Public Sewer
- Water: Public
- Utilities for property: Electricity Connected, Natural Gas Connected
Green energy
- Energy efficient items: Thermostat, Water Heater
Community & neighborhood
Security
- Security features: Carbon Monoxide Detector(s), Security Entrance, Security System, Smoke Detector(s), Video Doorbell
Location
- Region: Wheat Ridge
- Subdivision: Wheat Ridge
Other
Other facts
- Listing terms: Cash,Conventional,Jumbo,VA Loan
- Ownership: Individual
- Road surface type: Paved
Price history
| Date | Event | Price |
|---|---|---|
| 7/19/2024 | Sold | $989,000+4.2%$267/sqft |
Source: | ||
| 6/22/2024 | Pending sale | $949,000$256/sqft |
Source: | ||
| 6/20/2024 | Listed for sale | $949,000+112.7%$256/sqft |
Source: | ||
| 7/21/2015 | Sold | $446,250+73%$120/sqft |
Source: Public Record Report a problem | ||
| 4/22/2010 | Sold | $258,000-6.2%$70/sqft |
Source: Public Record Report a problem | ||
Public tax history
| Year | Property taxes | Tax assessment |
|---|---|---|
| 2024 | $4,195 +27% | $47,975 |
| 2023 | $3,303 -1.4% | $47,975 +29.3% |
| 2022 | $3,349 +10.9% | $37,100 -2.8% |
Find assessor info on the county website
Neighborhood: 80033
Nearby schools
GreatSchools rating
- 5/10Stevens Elementary SchoolGrades: PK-5Distance: 0.5 mi
- 5/10Everitt Middle SchoolGrades: 6-8Distance: 2 mi
- 7/10Wheat Ridge High SchoolGrades: 9-12Distance: 1.9 mi
Schools provided by the listing agent
- Elementary: Stevens
- Middle: Everitt
- High: Wheat Ridge
- District: Jefferson County R-1
Source: REcolorado. This data may not be complete. We recommend contacting the local school district to confirm school assignments for this home.
Get a cash offer in 3 minutes
Find out how much your home could sell for in as little as 3 minutes with a no-obligation cash offer.
Estimated market value$957,700
Get a cash offer in 3 minutes
Find out how much your home could sell for in as little as 3 minutes with a no-obligation cash offer.
Estimated market value
$957,700

