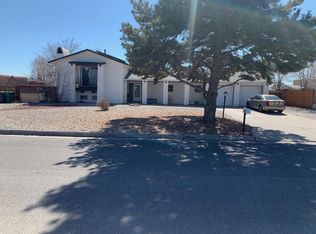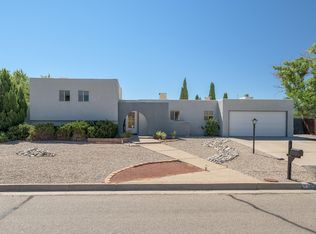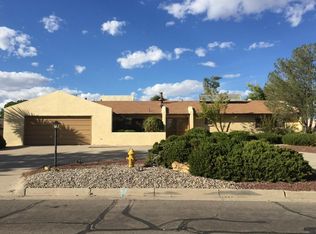Sold
Price Unknown
3610 Oakmount Dr SE, Rio Rancho, NM 87124
3beds
2,127sqft
Single Family Residence
Built in 1973
0.26 Acres Lot
$397,600 Zestimate®
$--/sqft
$2,135 Estimated rent
Home value
$397,600
$370,000 - $429,000
$2,135/mo
Zestimate® history
Loading...
Owner options
Explore your selling options
What's special
Discover this beautifully remodeled 3-bedroom, 2-bath home featuring a sparkling in-ground heated pool and a host of high-end upgrades -- all designed for modern comfort and effortless living. Step inside to an open, light-filled floor plan showcasing gorgeous tile and laminate flooring. The stunning remodeled kitchen offers like-new stainless-steel appliances, elegant quartz countertops, and plenty of cabinet space for storage and organization.Enjoy peace of mind with major updates already completed, including a new TPO roof in 2024 (with transferrable warranty). Refrigerated Air conditioning for year-round comfort! Both bathrooms have been tastefully refreshed, and the spacious bedrooms provide a warm and inviting retreat. The main living area flows seamlessly to a private backyard
Zillow last checked: 8 hours ago
Listing updated: December 10, 2025 at 11:03am
Listed by:
Magdalena M Nuno 505-609-7772,
Realty One of New Mexico
Bought with:
Rebecca A DeSantis, 53780
Berkshire Hathaway NM Prop
Source: SWMLS,MLS#: 1092784
Facts & features
Interior
Bedrooms & bathrooms
- Bedrooms: 3
- Bathrooms: 2
- Full bathrooms: 1
- 3/4 bathrooms: 1
Primary bedroom
- Level: Main
- Area: 18172
- Dimensions: 154 x 118
Bedroom 2
- Level: Main
- Area: 1550
- Dimensions: 155 x 10
Bedroom 3
- Level: Main
- Area: 15965
- Dimensions: 155 x 103
Dining room
- Level: Main
- Area: 1652
- Dimensions: 14 x 118
Kitchen
- Level: Main
- Area: 10192
- Dimensions: 112 x 91
Living room
- Level: Main
- Area: 49136
- Dimensions: 166 x 296
Heating
- Central, Forced Air, Natural Gas
Cooling
- Refrigerated
Appliances
- Laundry: Electric Dryer Hookup
Features
- Main Level Primary
- Flooring: Laminate, Tile
- Windows: Double Pane Windows, Insulated Windows, Sliding, Vinyl
- Has basement: No
- Has fireplace: No
Interior area
- Total structure area: 2,127
- Total interior livable area: 2,127 sqft
Property
Parking
- Total spaces: 2
- Parking features: Attached, Garage
- Attached garage spaces: 2
Accessibility
- Accessibility features: None
Features
- Levels: One
- Stories: 1
- Exterior features: Courtyard, Fence
- Has private pool: Yes
- Pool features: Gunite, Heated, In Ground
- Fencing: Back Yard
Lot
- Size: 0.26 Acres
Details
- Additional structures: Pergola
- Parcel number: R102266
- Zoning description: R-A*
Construction
Type & style
- Home type: SingleFamily
- Property subtype: Single Family Residence
Materials
- Frame, Stucco
- Roof: Flat,Pitched
Condition
- Resale
- New construction: No
- Year built: 1973
Utilities & green energy
- Sewer: Public Sewer
- Water: Public
- Utilities for property: Electricity Connected, Natural Gas Connected, Sewer Connected, Water Connected
Green energy
- Energy generation: None
Community & neighborhood
Location
- Region: Rio Rancho
Other
Other facts
- Listing terms: Cash,Conventional,FHA,VA Loan
Price history
| Date | Event | Price |
|---|---|---|
| 12/8/2025 | Sold | -- |
Source: | ||
| 11/8/2025 | Pending sale | $399,000$188/sqft |
Source: | ||
| 11/6/2025 | Price change | $399,000-4.9%$188/sqft |
Source: | ||
| 10/23/2025 | Price change | $419,500-2.2%$197/sqft |
Source: | ||
| 10/17/2025 | Price change | $429,000-4.7%$202/sqft |
Source: | ||
Public tax history
| Year | Property taxes | Tax assessment |
|---|---|---|
| 2025 | $4,642 +7.7% | $133,028 -9.4% |
| 2024 | $4,309 +132% | $146,886 +156.1% |
| 2023 | $1,857 +2.3% | $57,349 +3% |
Find assessor info on the county website
Neighborhood: Panorama Heights
Nearby schools
GreatSchools rating
- 5/10Rio Rancho Elementary SchoolGrades: K-5Distance: 1.1 mi
- 7/10Rio Rancho Middle SchoolGrades: 6-8Distance: 2.6 mi
- 7/10Rio Rancho High SchoolGrades: 9-12Distance: 1.2 mi
Schools provided by the listing agent
- Elementary: Rio Rancho
- Middle: Rio Rancho
- High: Rio Rancho
Source: SWMLS. This data may not be complete. We recommend contacting the local school district to confirm school assignments for this home.
Get a cash offer in 3 minutes
Find out how much your home could sell for in as little as 3 minutes with a no-obligation cash offer.
Estimated market value$397,600
Get a cash offer in 3 minutes
Find out how much your home could sell for in as little as 3 minutes with a no-obligation cash offer.
Estimated market value
$397,600


