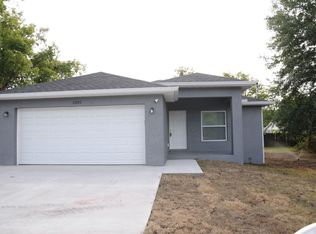Discover peaceful suburban living in North Park Isle, a masterplan community with spacious single-family homes now in Plant City, FL. An open floorplan is shared among the family room, dining room and kitchen in this single-story home. Separate from three secondary bedrooms, the serene owner's suite features a spa-like private bathroom designed for tranquil shared living. Completing the home is a two-car garage for storage and other versatile needs. The Newer screen in the back patio and painting in the car garages!! Private fence in the backyard with water view. Plant City is Known as the Winter Strawberry Capital of the World for its annual Florida Strawberry Festival, the town has a rich historic downtown for shopping and dining options, while being an hour away from the big city conveniences of Tampa. Amenities will include a future swimming pool and playground. Residents will also be within close proximity to the future Baycare South Florida Baptist Hospital. The tenants' qualification ( Credit score minimum 650, income 3 times of rent, no eviction or no bankruptcy history)
House for rent
$2,400/mo
3610 Natural Trace St, Plant City, FL 33565
4beds
1,935sqft
Price may not include required fees and charges.
Singlefamily
Available now
No pets
Central air
In unit laundry
2 Attached garage spaces parking
Electric, central
What's special
Two-car garageWater viewOpen floorplanSpa-like private bathroom
- 21 days
- on Zillow |
- -- |
- -- |
Travel times
Looking to buy when your lease ends?
Consider a first-time homebuyer savings account designed to grow your down payment with up to a 6% match & 4.15% APY.
Facts & features
Interior
Bedrooms & bathrooms
- Bedrooms: 4
- Bathrooms: 2
- Full bathrooms: 2
Heating
- Electric, Central
Cooling
- Central Air
Appliances
- Included: Dishwasher, Disposal, Dryer, Microwave, Range, Refrigerator, Washer
- Laundry: In Unit, Laundry Room
Features
- Individual Climate Control, Living Room/Dining Room Combo, Open Floorplan, Primary Bedroom Main Floor, Thermostat, Walk-In Closet(s)
Interior area
- Total interior livable area: 1,935 sqft
Property
Parking
- Total spaces: 2
- Parking features: Attached, Covered
- Has attached garage: Yes
- Details: Contact manager
Features
- Stories: 1
- Exterior features: Christine Kim, Electric Water Heater, Heating system: Central, Heating: Electric, Laundry Room, Living Room/Dining Room Combo, Open Floorplan, Pets - No, Primary Bedroom Main Floor, Thermostat, Walk-In Closet(s), Window Treatments
Details
- Parcel number: 222816D1X000000000770P
Construction
Type & style
- Home type: SingleFamily
- Property subtype: SingleFamily
Condition
- Year built: 2024
Community & HOA
Location
- Region: Plant City
Financial & listing details
- Lease term: 12 Months
Price history
| Date | Event | Price |
|---|---|---|
| 7/3/2025 | Price change | $2,400+4.3%$1/sqft |
Source: Stellar MLS #O6323101 | ||
| 7/1/2025 | Listed for rent | $2,300$1/sqft |
Source: Stellar MLS #O6323101 | ||
| 3/25/2024 | Sold | $359,900$186/sqft |
Source: | ||
| 2/19/2024 | Pending sale | $359,900$186/sqft |
Source: | ||
| 2/14/2024 | Price change | $359,900-1.4%$186/sqft |
Source: | ||
![[object Object]](https://photos.zillowstatic.com/fp/42f589fa0f388293185df35f22782da3-p_i.jpg)
